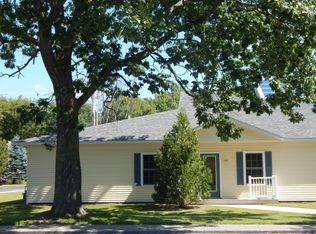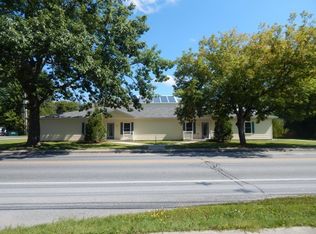This is not your average condo! Revel in the gorgeous finishes and upgrades that can be found throughout this beautiful and move in ready end-unit located in a welcoming 55+ community. Upon entering, you are led through the ultra chic hallway complete with wallpaper and wainscoting details, into the large and open main living space. Entertain and move around with ease in the spacious and fluid flow of the kitchen, dining and living areas. The laundry area is conveniently located off of the eat-in kitchen which offers ample cabinet space as well as stainless steel appliances and a pantry for additional storage. The living room boasts laminate floors that are carried throughout, as well as large windows that allow for plenty of natural light! On one end of the home you will find the master bedroom where you can appreciate the crown molding detail which carries into the en suite, featuring an upgraded vanity. A sizable walk-in closet is another great element of this lovely master suite. On the other side of the home is the generously sized second bedroom. It conveniently connects to the 3/4 bathroom with roll in shower that is also accessed from the entry hallway. Off of the living area, the patio door provides access to the covered back deck and partially fenced yard space, great for gardening or enjoying the sunshine during the warmer months. Up to two pets per unit are allowed. Do not pass up the chance to retire in style with this unique and stunning home!
This property is off market, which means it's not currently listed for sale or rent on Zillow. This may be different from what's available on other websites or public sources.

