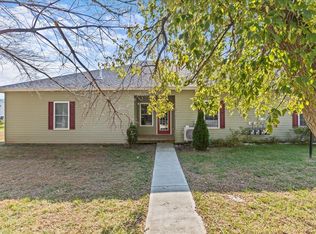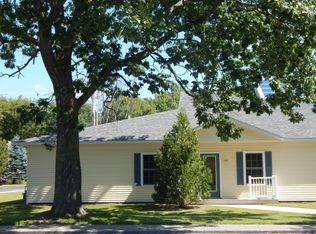Brand new construction. Original owner. Single floor, handicapped accessible. Convenient location near town amenities, 5 miles from 89, 20 minutes from Burlington and St. Albans. Community is 55+
This property is off market, which means it's not currently listed for sale or rent on Zillow. This may be different from what's available on other websites or public sources.

