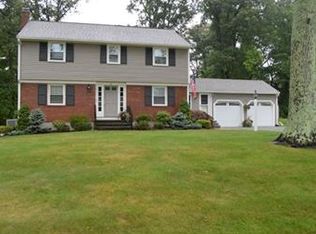Welcome to this fabulous spacious multi-level home in one of Acton's most desirable neighborhoods with close proximity to Rte. 2 & the commuter rail! A grand foyer welcomes you into a sun-filled family room which features a striking fireplace, hardwood floors & a large bay window. This open floor plan offers a kitchen with black granite countertops & breakfast bar. The dining room is easily accessible & perfect for entertaining. Imagine morning coffees on the sun porch & hosting Summer BBQs on the expansive deck overlooking the private & landscaped level yard. The large home office features double French doors, recessed lighting & custom built-ins. A ½ bath & laundry space leading out to the 2-car garage complete this level. Upstairs you'll find 4 bedrooms & a full bath featuring a double vanity. The master bedroom has a full bath. The lower level is a partially finished basement usable for a home gym or playroom with additional unfinished space for storage. Do not miss this one!
This property is off market, which means it's not currently listed for sale or rent on Zillow. This may be different from what's available on other websites or public sources.
