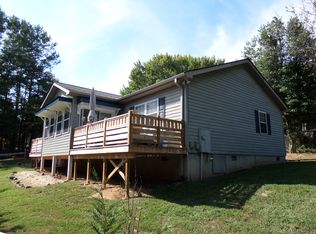Beautifully appointed home on a corner lot in a small subdivision just minutes from Highway 74. Enjoy the country life, but take advantage of being a short walk from a brewery, ice-cream, and the library. If you love entertaining family and friends, this home is perfect for you with a huge living room, dining room and kitchen. Take the party outdoors to the large covered back deck. Sit on the front porch and take in the mountain view. Primary bedroom and laundry room on the main level. Lower level features a family room, two large bedrooms and a full bath.
This property is off market, which means it's not currently listed for sale or rent on Zillow. This may be different from what's available on other websites or public sources.
