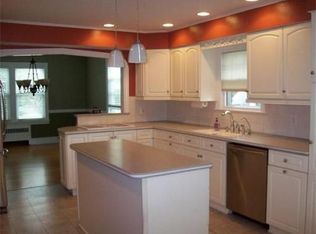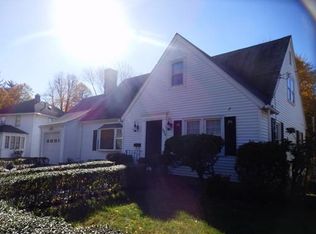Stunning Craftsman Bungalow in sought after West Side neighborhood* Gutted to the studs and completely remodeled with careful attention to detail* New Electrical, Heating, windows, plumbing, siding & roof* Oversized 2 car garage & mudroom addition with 700sf bonus room ready to finish* Incredible natural woodwork* Stained hardwoods throughout* Deep front porch with beadboard ceiling* Spacious Entry foyer* Front to back living room with fireplace and recessed lighting* Large dining room* Sunsplashed modern kitchen with 36" commercial range, grsanite & quartz counters, subway tiled backsplash, stainless appliances, and 2 level island* First floor master with double closets and great narural light* Remodeled master bath with double sinks set in granite and white tiled shower* Three generous second level bedrooms* Second full bath with tiled tub/shower and vessel sink* Finished walkout lower level media room & Study* Gorgeous yard with lush landscaping* Minutes to schools & Shopping
This property is off market, which means it's not currently listed for sale or rent on Zillow. This may be different from what's available on other websites or public sources.

