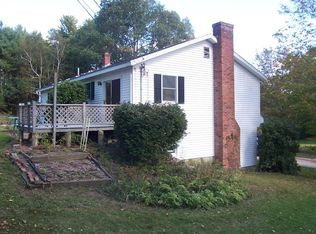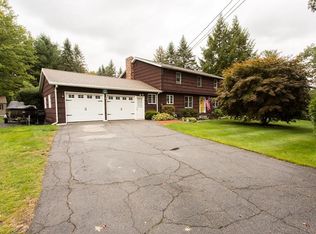Spacious ranch located on a nice country road in North Brookfield. First floor features very large kitchen open to very large living room, 2 spacious bedrooms and bath room. Finished basement would make great guest suite to include large family room, wet bar, office, 2 other rooms and 1.5 bathrooms. Heat the house by wood furnace or oil furnace. Very large garages would be great for the hobbyist. Needs some work but worth the investment.
This property is off market, which means it's not currently listed for sale or rent on Zillow. This may be different from what's available on other websites or public sources.


