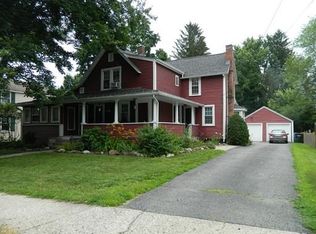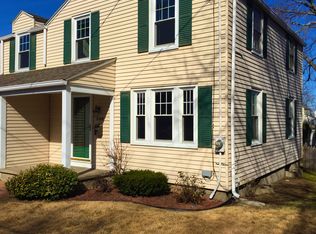Sold for $249,900
$249,900
4 Ashbrook St, Springfield, MA 01118
2beds
1,092sqft
Single Family Residence
Built in 1936
4,169 Square Feet Lot
$270,200 Zestimate®
$229/sqft
$2,001 Estimated rent
Home value
$270,200
$257,000 - $284,000
$2,001/mo
Zestimate® history
Loading...
Owner options
Explore your selling options
What's special
Welcome to a meticulously maintained classic cape in the heart of East Forest Park! The classic layout includes a spacious living room with rich wood floors, abundant windows, and a cozy pellet stove, creating a warm atmosphere. The adjacent dining room, connected to the living room and kitchen, makes this home perfect for gatherings. Upstairs, the master bedroom offers a generous space with three closets and ample natural light, creating a delightful retreat. The second bedroom is well-sized with a good-sized closet. The full bath is functional and larger than most. Recent updates include a roof replacement in April 2019, ensuring worry-free living. Additional features include a one-car attached garage and a charming yard with various perennials. Priced to sell, this home is an ideal starter residence, providing a comfortable and inviting environment. Don't miss the opportunity to make this East Forest Park gem your own!
Zillow last checked: 8 hours ago
Listing updated: January 22, 2024 at 06:07am
Listed by:
Nick Gelfand 413-374-9979,
NRG Real Estate Services, Inc. 413-567-2100
Bought with:
Regina Hudson
Executive Real Estate, Inc.
Source: MLS PIN,MLS#: 73186041
Facts & features
Interior
Bedrooms & bathrooms
- Bedrooms: 2
- Bathrooms: 1
- Full bathrooms: 1
Primary bedroom
- Features: Ceiling Fan(s), Closet, Flooring - Wall to Wall Carpet, Lighting - Overhead, Closet - Double
- Level: Second
- Area: 260
- Dimensions: 13 x 20
Bedroom 2
- Features: Ceiling Fan(s), Closet, Flooring - Wall to Wall Carpet, Lighting - Overhead, Closet - Double
- Level: Second
- Area: 176
- Dimensions: 11 x 16
Primary bathroom
- Features: No
Bathroom 1
- Features: Bathroom - Full, Bathroom - With Tub & Shower, Flooring - Stone/Ceramic Tile, Lighting - Sconce
- Level: Second
- Area: 24
- Dimensions: 4 x 6
Dining room
- Features: Flooring - Hardwood, Lighting - Pendant, Crown Molding
- Level: Main,First
- Area: 132
- Dimensions: 12 x 11
Kitchen
- Features: Ceiling Fan(s), Flooring - Stone/Ceramic Tile, Lighting - Overhead
- Level: Main,First
- Area: 110
- Dimensions: 11 x 10
Living room
- Features: Flooring - Hardwood, Exterior Access, Crown Molding
- Level: Main,First
- Area: 299
- Dimensions: 13 x 23
Heating
- Steam, Oil
Cooling
- None
Appliances
- Included: Range, Refrigerator
Features
- Flooring: Tile, Hardwood
- Basement: Full
- Has fireplace: No
Interior area
- Total structure area: 1,092
- Total interior livable area: 1,092 sqft
Property
Parking
- Total spaces: 3
- Parking features: Attached, Paved Drive, Off Street, Paved
- Attached garage spaces: 1
- Uncovered spaces: 2
Features
- Frontage length: 41.00
Lot
- Size: 4,169 sqft
- Features: Corner Lot, Level
Details
- Parcel number: S:00690 P:0001,2571886
- Zoning: R1
Construction
Type & style
- Home type: SingleFamily
- Architectural style: Cape
- Property subtype: Single Family Residence
Materials
- Frame
- Foundation: Block
- Roof: Shingle
Condition
- Year built: 1936
Utilities & green energy
- Sewer: Public Sewer
- Water: Public
Community & neighborhood
Community
- Community features: Public Transportation, Shopping, Laundromat, Public School
Location
- Region: Springfield
Other
Other facts
- Road surface type: Paved
Price history
| Date | Event | Price |
|---|---|---|
| 1/19/2024 | Sold | $249,900$229/sqft |
Source: MLS PIN #73186041 Report a problem | ||
| 12/16/2023 | Contingent | $249,900$229/sqft |
Source: MLS PIN #73186041 Report a problem | ||
| 12/8/2023 | Listed for sale | $249,900+42.8%$229/sqft |
Source: MLS PIN #73186041 Report a problem | ||
| 6/14/2019 | Sold | $175,000+3%$160/sqft |
Source: Public Record Report a problem | ||
| 5/13/2019 | Pending sale | $169,900$156/sqft |
Source: Coldwell Banker Residential Brokerage - Longmeadow #72491097 Report a problem | ||
Public tax history
| Year | Property taxes | Tax assessment |
|---|---|---|
| 2025 | $3,287 -1.6% | $209,600 +0.8% |
| 2024 | $3,340 -9.3% | $208,000 -3.7% |
| 2023 | $3,681 +15.7% | $215,900 +27.7% |
Find assessor info on the county website
Neighborhood: East Forest Park
Nearby schools
GreatSchools rating
- 5/10Dryden Memorial Elementary SchoolGrades: PK-5Distance: 0.4 mi
- 3/10STEM Middle AcademyGrades: 6-8Distance: 1.7 mi
- NALiberty Preparatory AcademyGrades: 9-12Distance: 1.3 mi

Get pre-qualified for a loan
At Zillow Home Loans, we can pre-qualify you in as little as 5 minutes with no impact to your credit score.An equal housing lender. NMLS #10287.

