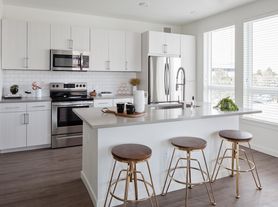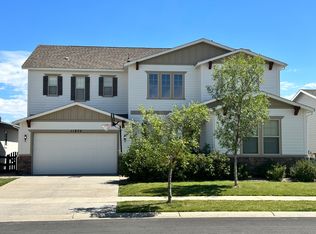This luxury BRAND NEW townhome showcases the sought-after Kelly floor plan, thoughtfully designed and finished in the Grand Lake interior package for a warm, modern aesthetic. Spanning 2,056 square feet across three levels, this home balances style, comfort, and flexibilityideal for growing households, working from home, or anyone seeking extra space without sacrificing convenience in a prime Inverness location. The entry level offers a private bedroom with a full bath, creating the perfect guest retreat, home office, or multi-generational suite.
On the main level, sunlight fills the open-concept great room, anchored by a sleek electric fireplace. The gourmet kitchen is as functional as it is beautiful, featuring a quartz island with seating, walk-in pantry, and soft wood tones paired with white quartz countertops that reflect the cozy, mountain-inspired palette.
Upstairs, the primary suite provides a true retreat with a spa-style five-piece bath and an expansive walk-in closet. Two additional bedrooms, a full bathroom, and a conveniently located laundry room complete the upper level, offering comfort and efficiency in one space. Additional highlights include a private balcony, attached two-car garage, soft-close cabinetry, and premium Samsung appliances.
Set within a quiet corner of Inverness, this home offers a truly low-maintenance lifestyle just minutes from Park Meadows, the Denver Tech Center, light rail, and top-rated schools.
Moving to Colorado and house-hunting? Skip the year-long lease and land softly with our flexible-term rental options! Perfect for those in-betweeners transferring to the Centennial State or searching for their dream home through our exclusive Tenant-Buyer Program. Enjoy the flexibility of a negotiable lease while you explore Colorado's neighborhoods and find your perfect fit. Just looking to rent? We also offer one-year and longer lease options for non-Tenant-Buyer Program participants. Contact us today to learn more about our Tenant-Buyer Program, long-term rental options, and available properties!
Monthly admin fee equivalent to 1% of current rental rate. $250 one-time move in fee.
1) Applicant has the right to provide Brokerage with a Portable Tenant Screening Report (PTSR) that is not more than 30 days old, as defined in 38-12-902(2.5), Colorado Revised Statutes; and 2) if Applicant provides Brokerage with a PTSR, Brokerage is prohibited from: a) charging Applicant a rental application fee; or b) charging Applicant a fee for Brokerage to access or use the PTSR
Townhouse for rent
$3,500/mo
4 Ascent Trl, Englewood, CO 80112
4beds
2,056sqft
Price may not include required fees and charges.
Townhouse
Available now
No pets
Central air
In unit laundry
Attached garage parking
-- Heating
What's special
Spa-style five-piece bathGrand lake interior packagePrivate balconyPrimary suiteWalk-in pantryThree levelsPremium samsung appliances
- 12 hours |
- -- |
- -- |
Travel times
Looking to buy when your lease ends?
Consider a first-time homebuyer savings account designed to grow your down payment with up to a 6% match & a competitive APY.
Facts & features
Interior
Bedrooms & bathrooms
- Bedrooms: 4
- Bathrooms: 3
- Full bathrooms: 3
Cooling
- Central Air
Appliances
- Included: Dishwasher, Dryer, Microwave, Refrigerator, Stove, Washer
- Laundry: In Unit
Features
- Walk In Closet
Interior area
- Total interior livable area: 2,056 sqft
Property
Parking
- Parking features: Attached, Garage
- Has attached garage: Yes
- Details: Contact manager
Features
- Exterior features: Gas furnace, Walk In Closet, furnace
Details
- Parcel number: 223102209002
Construction
Type & style
- Home type: Townhouse
- Property subtype: Townhouse
Building
Management
- Pets allowed: No
Community & HOA
Location
- Region: Englewood
Financial & listing details
- Lease term: Contact For Details
Price history
| Date | Event | Price |
|---|---|---|
| 11/3/2025 | Listed for rent | $3,500$2/sqft |
Source: Zillow Rentals | ||
| 11/3/2025 | Listing removed | $3,500$2/sqft |
Source: Zillow Rentals | ||
| 11/1/2025 | Listed for rent | $3,500$2/sqft |
Source: Zillow Rentals | ||
Neighborhood: 80112
There are 3 available units in this apartment building

