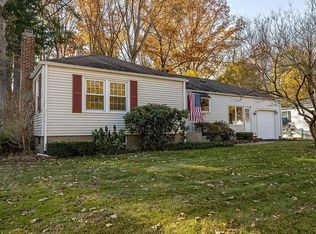Sold for $365,000 on 12/21/23
$365,000
4 Asbury Rd, Worcester, MA 01602
3beds
1,100sqft
Single Family Residence
Built in 1953
7,512 Square Feet Lot
$406,200 Zestimate®
$332/sqft
$2,605 Estimated rent
Home value
$406,200
$386,000 - $427,000
$2,605/mo
Zestimate® history
Loading...
Owner options
Explore your selling options
What's special
Adorable 3 bedroom ranch with access ramp in lovely neighborhood setting. Fenced in yard with storage shed and well manicured private rear yard. Meticulously maintained throughout the years with recent furnace and water tank. The bathroom has been updated and has space for Washer/Dryer. Split driveway with neighbor (not shared) Quick close possible. Close to University and shopping in Tatnuck Square area. Please allow 24 hr review period for any offer submitted. Seller reserves the right to accept an offer at anytime
Zillow last checked: 8 hours ago
Listing updated: December 22, 2023 at 04:46am
Listed by:
Timothy Foley 508-735-6641,
RE/MAX Executive Realty 508-366-0008
Bought with:
Kimberlee Hughes
Cedar Wood Realty Group
Source: MLS PIN,MLS#: 73183786
Facts & features
Interior
Bedrooms & bathrooms
- Bedrooms: 3
- Bathrooms: 1
- Full bathrooms: 1
- Main level bathrooms: 1
- Main level bedrooms: 3
Primary bedroom
- Features: Closet, Flooring - Wall to Wall Carpet
- Level: Main,First
- Area: 168
- Dimensions: 14 x 12
Bedroom 2
- Features: Ceiling Fan(s), Closet, Flooring - Wall to Wall Carpet
- Level: Main,First
- Area: 130
- Dimensions: 13 x 10
Bedroom 3
- Features: Closet, Flooring - Wall to Wall Carpet
- Level: Main,First
- Area: 143
- Dimensions: 13 x 11
Bathroom 1
- Features: Bathroom - Full, Bathroom - Tiled With Shower Stall, Closet, Flooring - Stone/Ceramic Tile
- Level: Main,First
- Area: 72
- Dimensions: 8 x 9
Dining room
- Features: Flooring - Wall to Wall Carpet
- Level: First
- Area: 120
- Dimensions: 12 x 10
Kitchen
- Features: Ceiling Fan(s), Flooring - Stone/Ceramic Tile, Countertops - Paper Based, Cabinets - Upgraded, Exterior Access
- Level: Main,First
- Area: 100
- Dimensions: 10 x 10
Living room
- Features: Flooring - Wall to Wall Carpet
- Level: Main,First
- Area: 156
- Dimensions: 13 x 12
Heating
- Steam, Oil
Cooling
- Window Unit(s)
Appliances
- Laundry: First Floor
Features
- Flooring: Tile, Carpet
- Doors: Storm Door(s)
- Windows: Insulated Windows
- Basement: Full,Partially Finished,Interior Entry
- Number of fireplaces: 1
- Fireplace features: Living Room
Interior area
- Total structure area: 1,100
- Total interior livable area: 1,100 sqft
Property
Parking
- Total spaces: 2
- Parking features: Tandem, Paved
- Uncovered spaces: 2
Accessibility
- Accessibility features: Accessible Entrance
Features
- Patio & porch: Deck, Deck - Composite
- Exterior features: Deck, Deck - Composite, Rain Gutters, Storage, Professional Landscaping, Fenced Yard
- Fencing: Fenced
Lot
- Size: 7,512 sqft
- Features: Wooded, Level
Details
- Parcel number: M:24 B:043 L:00003,1785692
- Zoning: RS-7
Construction
Type & style
- Home type: SingleFamily
- Architectural style: Ranch
- Property subtype: Single Family Residence
Materials
- Foundation: Concrete Perimeter
- Roof: Shingle
Condition
- Year built: 1953
Utilities & green energy
- Sewer: Public Sewer
- Water: Public
- Utilities for property: for Electric Range
Community & neighborhood
Community
- Community features: Public Transportation, Shopping, Golf, Public School
Location
- Region: Worcester
Price history
| Date | Event | Price |
|---|---|---|
| 12/21/2023 | Sold | $365,000+4.3%$332/sqft |
Source: MLS PIN #73183786 | ||
| 12/1/2023 | Contingent | $350,000$318/sqft |
Source: MLS PIN #73183786 | ||
| 11/29/2023 | Listed for sale | $350,000$318/sqft |
Source: MLS PIN #73183786 | ||
Public tax history
| Year | Property taxes | Tax assessment |
|---|---|---|
| 2025 | $4,415 +1.8% | $334,700 +6.2% |
| 2024 | $4,335 -0.2% | $315,300 +4.1% |
| 2023 | $4,342 +13% | $302,800 +19.9% |
Find assessor info on the county website
Neighborhood: 01602
Nearby schools
GreatSchools rating
- 4/10Chandler Magnet SchoolGrades: PK-6Distance: 0.2 mi
- 2/10Forest Grove Middle SchoolGrades: 7-8Distance: 1.8 mi
- 3/10Doherty Memorial High SchoolGrades: 9-12Distance: 1.1 mi
Get a cash offer in 3 minutes
Find out how much your home could sell for in as little as 3 minutes with a no-obligation cash offer.
Estimated market value
$406,200
Get a cash offer in 3 minutes
Find out how much your home could sell for in as little as 3 minutes with a no-obligation cash offer.
Estimated market value
$406,200
