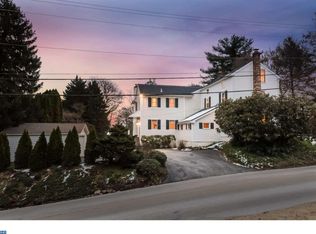Come view this spacious Colonial w/a Southern Plantation flair in Rose Tree-Media School District (walking distance to Indian Lane Elementary and very close to both Elwyn and Media Train Stations). This home is situated on stunning lot w/sprawling grounds surrounded by a mature landscape. There is also a trail leading back to the elementary school grounds. One can imagine spending a lazy afternoon on the covered front Porch or second floor Balcony, enjoying the peace & quiet of the soothing atmosphere. Walking into the home you will find a center Hall w/hardwood floors that continue throughout most of the home. There is also a Powder Room located off the Foyer; Living Room w/fireplace; French doors off Living Room leading to a private Study; and a formal Dining Room. The Kitchen, w/an abundance of cabinetry, tremendous counter space, granite counters & center island, overlook the Breakfast Room & Family Room which are both quaint & inviting w/views of the private yard. A convenient Mud Room w/access to the garage complete the first floor. Upstairs you will find an open Hallway w/a door leading the covered Balcony. Unwind in the Master Bedroom w/it's fireplace offering more views of the sensuous grounds. It also features a tiled Bath and lots of closets. The guest Bedrooms, w/original hardwood floors, have access to the renovated Hall Bath. The Basement is partially finished w/a huge storage/Laundry Room. This home has been meticulously cared for and features an rear addition in '06, 2-car attached Garage w/storage, Roof (completely redone in '03 w/removal of 2 layers down to the plywood, installation of ice and snow shield underlayment, ridge vents and 30-year dimensional shingles), newer rear flat roof in '06, Balcony was completely redone, including recoating all rails and new fiberglass deck along with new columns, gutter helmets, large storage shed and replacement windows. If all of this wasn't enough, there is a rear deck great for Summer Barbecues!
This property is off market, which means it's not currently listed for sale or rent on Zillow. This may be different from what's available on other websites or public sources.

