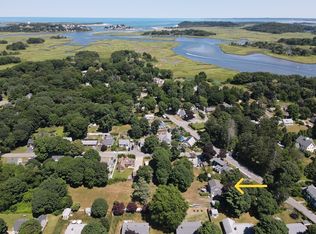Sold for $560,000 on 09/10/24
$560,000
4 Arrowhead Trl, Ipswich, MA 01938
3beds
1,344sqft
Single Family Residence
Built in 1945
0.27 Acres Lot
$572,500 Zestimate®
$417/sqft
$3,299 Estimated rent
Home value
$572,500
$521,000 - $630,000
$3,299/mo
Zestimate® history
Loading...
Owner options
Explore your selling options
What's special
After decades of happiness and cherished memories, the torch is being passed. This 3-bedroom Cape Cod-style home offers a level lot and an enviable location in one of Ipswich’s "hidden" neighborhoods. Walk to the Ipswich River public landing. Stroll to the Little River Store, grab a sandwich, and dine with the egrets! This property is being sold "As Is". Bring your architect/contractor. Estate sale. Owning a home in Ipswich means embracing a lifestyle that values history, community, and nature. With its scenic beauty, rich culture, and friendly atmosphere, Ipswich is more than just a place to live—it's a place to thrive!
Zillow last checked: 8 hours ago
Listing updated: September 10, 2024 at 11:18am
Listed by:
Kristal Pooler 978-764-4506,
Advisors Living - Gloucester 978-281-1002,
Ronald Farren 978-807-1156
Bought with:
Leshia Crestin
Churchill Properties
Source: MLS PIN,MLS#: 73272783
Facts & features
Interior
Bedrooms & bathrooms
- Bedrooms: 3
- Bathrooms: 1
- Full bathrooms: 1
Primary bedroom
- Features: Flooring - Hardwood
- Level: First
- Area: 149.62
- Dimensions: 11.58 x 12.92
Bedroom 2
- Level: Second
- Area: 145.78
- Dimensions: 13.67 x 10.67
Bedroom 3
- Level: Second
- Area: 1222
- Dimensions: 104 x 11.75
Primary bathroom
- Features: No
Bathroom 1
- Level: First
Family room
- Features: Flooring - Hardwood
- Level: First
- Area: 237.22
- Dimensions: 10.17 x 23.33
Kitchen
- Features: Ceiling Fan(s), Flooring - Vinyl, Exterior Access, Gas Stove
- Level: First
- Area: 128.44
- Dimensions: 11.33 x 11.33
Living room
- Features: Beamed Ceilings, Flooring - Hardwood
- Level: First
- Area: 242.08
- Dimensions: 20.75 x 11.67
Office
- Level: First
- Area: 116.8
- Dimensions: 11.58 x 10.08
Heating
- Forced Air, Natural Gas, Other
Cooling
- Central Air
Appliances
- Laundry: Washer Hookup
Features
- Home Office, Mud Room, Internet Available - Broadband
- Flooring: Vinyl, Hardwood
- Doors: Storm Door(s)
- Windows: Storm Window(s), Screens
- Basement: Full,Interior Entry,Bulkhead,Sump Pump,Concrete,Unfinished
- Number of fireplaces: 1
- Fireplace features: Living Room
Interior area
- Total structure area: 1,344
- Total interior livable area: 1,344 sqft
Property
Parking
- Total spaces: 3
- Parking features: Paved Drive, Off Street, Paved
- Has uncovered spaces: Yes
Features
- Patio & porch: Deck - Wood
- Exterior features: Deck - Wood, Rain Gutters, Storage, Screens, Fenced Yard
- Fencing: Fenced/Enclosed,Fenced
- Waterfront features: Beach Front, Beach Access, Ocean, Beach Ownership(Other (See Remarks))
Lot
- Size: 0.27 Acres
- Features: Level
Details
- Parcel number: 1955300
- Zoning: RRA
Construction
Type & style
- Home type: SingleFamily
- Architectural style: Cape
- Property subtype: Single Family Residence
Materials
- Frame
- Foundation: Block
- Roof: Shingle
Condition
- Year built: 1945
Utilities & green energy
- Electric: Circuit Breakers
- Sewer: Public Sewer
- Water: Public
- Utilities for property: for Gas Range, for Gas Oven, Washer Hookup
Community & neighborhood
Community
- Community features: Park, Marina, T-Station
Location
- Region: Ipswich
Other
Other facts
- Listing terms: Estate Sale
- Road surface type: Paved
Price history
| Date | Event | Price |
|---|---|---|
| 9/10/2024 | Sold | $560,000+24.7%$417/sqft |
Source: MLS PIN #73272783 | ||
| 8/2/2024 | Listed for sale | $449,000$334/sqft |
Source: MLS PIN #73272783 | ||
Public tax history
| Year | Property taxes | Tax assessment |
|---|---|---|
| 2025 | $5,807 +2% | $520,800 +4.1% |
| 2024 | $5,692 +2.9% | $500,200 +10.6% |
| 2023 | $5,529 | $452,100 |
Find assessor info on the county website
Neighborhood: 01938
Nearby schools
GreatSchools rating
- 7/10Winthrop SchoolGrades: PK-5Distance: 1 mi
- 8/10Ipswich Middle SchoolGrades: 6-8Distance: 1.6 mi
- 8/10Ipswich High SchoolGrades: 9-12Distance: 1.5 mi
Schools provided by the listing agent
- Elementary: Winthrop
- Middle: Ims
- High: Ihs
Source: MLS PIN. This data may not be complete. We recommend contacting the local school district to confirm school assignments for this home.

Get pre-qualified for a loan
At Zillow Home Loans, we can pre-qualify you in as little as 5 minutes with no impact to your credit score.An equal housing lender. NMLS #10287.
Sell for more on Zillow
Get a free Zillow Showcase℠ listing and you could sell for .
$572,500
2% more+ $11,450
With Zillow Showcase(estimated)
$583,950