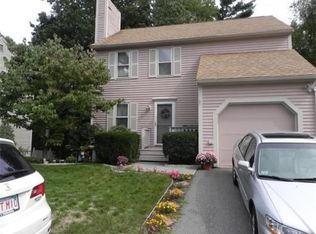Don't miss this super opportunity! Single family 3 bedroom condo in the Pennacook II complex. Large fireplaced living/dining room with fully applianced kitchen and half bath on the first floor. Three bedrooms and full bath on the second floor. Basement has finished family room with walk-out to private patio. Lots of storage and separate laundry room. One car garage. What more could you want??
This property is off market, which means it's not currently listed for sale or rent on Zillow. This may be different from what's available on other websites or public sources.
