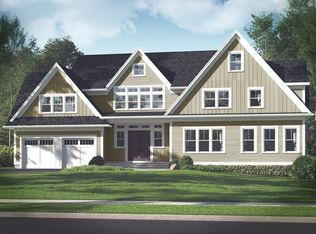New Construction by one of the areas Top Builders in coveted Hamlet Estates! Designed with today's lifestyle in mind - a thoughtful floor plan, quality finishes and attention to detail throughout. This open concept home has a fireplaced family room, kitchen with center island, and dining room, - just perfect for entertaining family and friends. Completing the first floor is a office/bedroom, full bath and mudroom. The primary bedroom with spa like bath and double walk in closets, an ensuite bedroom, 2 additional bedrooms with jack and jill bath, and laundry are located on the second floor. Full lower level ready for future expansion. Located close to South Natick Village, Natick center and downtown Wellesley. Make an appointment today - Don't miss out on this remarkable home.
This property is off market, which means it's not currently listed for sale or rent on Zillow. This may be different from what's available on other websites or public sources.
