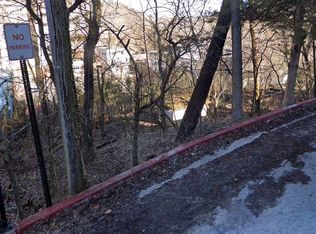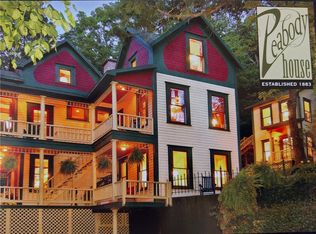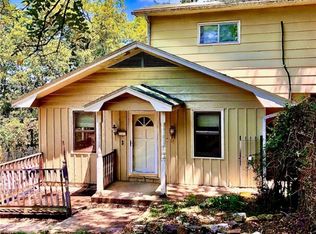Sold for $345,000 on 09/03/24
$345,000
4 Armstrong St, Eureka Springs, AR 72632
3beds
2,340sqft
Single Family Residence
Built in 1900
6,760.51 Square Feet Lot
$351,700 Zestimate®
$147/sqft
$1,950 Estimated rent
Home value
$351,700
Estimated sales range
Not available
$1,950/mo
Zestimate® history
Loading...
Owner options
Explore your selling options
What's special
Opportunity awaits for this historic 1883 Victorian home in vibrant Eureka Springs. Only 200 feet from Main Street, you can walk to shops, restaurants, and entertainment. The community hosts events throughout the year to enjoy. The two vast outdoor shaded decks and garden ready for the cool Fall weather. This three bedroom two bathroom home has original wood floors, original wood trim, a tin ceiling and stained-glass windows. There is ample parking for three cars.
Zillow last checked: 8 hours ago
Listing updated: September 04, 2024 at 01:55pm
Listed by:
Cameron LaGrone 479-657-0199,
Keller Williams Market Pro Realty Branch Office
Bought with:
Mark Mattmiller, EB00056996
New Horizon Realty, Inc.
Source: ArkansasOne MLS,MLS#: 1283424 Originating MLS: Northwest Arkansas Board of REALTORS MLS
Originating MLS: Northwest Arkansas Board of REALTORS MLS
Facts & features
Interior
Bedrooms & bathrooms
- Bedrooms: 3
- Bathrooms: 2
- Full bathrooms: 2
Heating
- Central, Gas
Cooling
- Central Air, Ductless
Appliances
- Included: Dishwasher, Gas Water Heater, Refrigerator
- Laundry: Washer Hookup, Dryer Hookup
Features
- Eat-in Kitchen, None, Tile Counters
- Flooring: Ceramic Tile, Vinyl, Wood
- Windows: Single Pane, Wood Frames
- Basement: Unfinished,Crawl Space
- Number of fireplaces: 2
- Fireplace features: Family Room, Free Standing, Gas Log, Kitchen
Interior area
- Total structure area: 2,340
- Total interior livable area: 2,340 sqft
Property
Features
- Levels: Two
- Stories: 2
- Patio & porch: Brick, Deck, Patio
- Exterior features: Gravel Driveway
- Pool features: None
- Fencing: Back Yard,Front Yard,Metal
- Waterfront features: None
Lot
- Size: 6,760 sqft
- Features: City Lot, Hardwood Trees, Landscaped, Near Park, Subdivision, Wooded
Details
- Additional structures: None
- Parcel number: 92501485000
- Zoning: N
- Special conditions: None
Construction
Type & style
- Home type: SingleFamily
- Architectural style: Historic/Antique,Victorian
- Property subtype: Single Family Residence
Materials
- Masonite
- Foundation: Crawlspace, Stone, Cellar
- Roof: Architectural,Shingle
Condition
- New construction: No
- Year built: 1900
Utilities & green energy
- Sewer: Public Sewer
- Water: Public
- Utilities for property: Cable Available, Electricity Available, Fiber Optic Available, Natural Gas Available, Sewer Available, Water Available
Community & neighborhood
Community
- Community features: Near Fire Station, Near Hospital, Near Schools, Park, Shopping
Location
- Region: Eureka Springs
- Subdivision: Riley & Armstrong
Other
Other facts
- Road surface type: Paved
Price history
| Date | Event | Price |
|---|---|---|
| 9/3/2024 | Sold | $345,000-2.8%$147/sqft |
Source: | ||
| 8/7/2024 | Listed for sale | $355,000+2.9%$152/sqft |
Source: | ||
| 4/24/2024 | Sold | $345,000$147/sqft |
Source: | ||
| 3/22/2024 | Listed for sale | $345,000+23.2%$147/sqft |
Source: | ||
| 11/30/2018 | Sold | $280,000-6.3%$120/sqft |
Source: | ||
Public tax history
| Year | Property taxes | Tax assessment |
|---|---|---|
| 2024 | $1,720 -4.2% | $43,970 |
| 2023 | $1,795 -2.7% | $43,970 |
| 2022 | $1,845 -0.1% | $43,970 |
Find assessor info on the county website
Neighborhood: 72632
Nearby schools
GreatSchools rating
- 8/10Eureka Springs Middle SchoolGrades: 5-8Distance: 1.3 mi
- 9/10Eureka Springs High SchoolGrades: 9-12Distance: 1.4 mi
- 8/10Eureka Springs Elementary SchoolGrades: PK-4Distance: 1.4 mi
Schools provided by the listing agent
- District: Eureka Springs
Source: ArkansasOne MLS. This data may not be complete. We recommend contacting the local school district to confirm school assignments for this home.

Get pre-qualified for a loan
At Zillow Home Loans, we can pre-qualify you in as little as 5 minutes with no impact to your credit score.An equal housing lender. NMLS #10287.
Sell for more on Zillow
Get a free Zillow Showcase℠ listing and you could sell for .
$351,700
2% more+ $7,034
With Zillow Showcase(estimated)
$358,734


