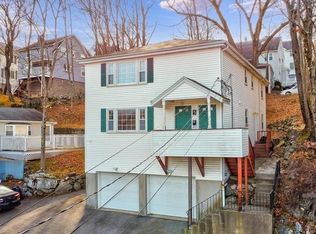Sold for $901,000 on 03/12/24
$901,000
4 Argyle Rd, Arlington, MA 02476
3beds
1,632sqft
Single Family Residence
Built in 1931
6,142 Square Feet Lot
$1,256,300 Zestimate®
$552/sqft
$3,643 Estimated rent
Home value
$1,256,300
$1.11M - $1.44M
$3,643/mo
Zestimate® history
Loading...
Owner options
Explore your selling options
What's special
Charming Colonial nestled in the heart of highly desirable Arlington Heights. Built in 1930, this home exemplifies a timeless elegance with its original architectural details that have been meticulously preserved. Wood floors offer a warm patina, paired with the exquisite wood detailing of the dining room crafting an undeniably cozy and inviting atmosphere. Soak up the sun in the first floor sitting room with its ribbon of windows, or venture out to the three season porch for some quiet time amongst the trees.Three bedrooms; one featuring access to a walk-up attic, another bedroom comes complete with a versatile sitting room, perfect for a home office, nursery, dressing room or a quiet reading nook. Throughout the home, fresh paint enhances the bright and airy feel, creating a canvas for personalization. This residence seamlessly combines the charm of yesteryear with modern conveniences. Welcome home to timeless elegance and convenience in one.
Zillow last checked: 8 hours ago
Listing updated: March 12, 2024 at 11:45am
Listed by:
Alison Socha Group 781-704-3921,
Leading Edge Real Estate 781-979-0100,
Kim Izzi 617-763-4034
Bought with:
Currier, Lane & Young
Compass
Source: MLS PIN,MLS#: 73197913
Facts & features
Interior
Bedrooms & bathrooms
- Bedrooms: 3
- Bathrooms: 1
- Full bathrooms: 1
Primary bedroom
- Features: Closet, Flooring - Wood
- Level: Second
- Area: 132
- Dimensions: 12 x 11
Bedroom 2
- Features: Closet, Flooring - Wood
- Level: Second
- Area: 156
- Dimensions: 13 x 12
Bedroom 3
- Features: Closet, Attic Access
- Level: Second
- Area: 144
- Dimensions: 12 x 12
Primary bathroom
- Features: No
Bathroom 1
- Features: Bathroom - Full, Bathroom - Tiled With Tub & Shower, Flooring - Stone/Ceramic Tile
- Level: Second
Dining room
- Features: Closet/Cabinets - Custom Built, Flooring - Wood, Wainscoting
- Level: First
- Area: 132
- Dimensions: 12 x 11
Family room
- Features: Flooring - Wood
- Level: First
- Area: 108
- Dimensions: 12 x 9
Kitchen
- Features: Flooring - Vinyl, Pantry
- Level: First
- Area: 132
- Dimensions: 12 x 11
Living room
- Features: Flooring - Wood, French Doors
- Level: First
- Area: 204
- Dimensions: 17 x 12
Heating
- Hot Water, Natural Gas
Cooling
- None
Appliances
- Laundry: In Basement, Electric Dryer Hookup, Washer Hookup
Features
- Closet, Den
- Flooring: Wood, Tile, Vinyl, Flooring - Wood
- Basement: Full,Walk-Out Access
- Number of fireplaces: 1
- Fireplace features: Living Room
Interior area
- Total structure area: 1,632
- Total interior livable area: 1,632 sqft
Property
Parking
- Total spaces: 2
- Parking features: Detached, Off Street
- Garage spaces: 1
- Uncovered spaces: 1
Accessibility
- Accessibility features: No
Features
- Patio & porch: Porch - Enclosed
- Exterior features: Porch - Enclosed
Lot
- Size: 6,142 sqft
- Features: Corner Lot, Sloped
Details
- Parcel number: M:174.0 B:0006 L:0004,331445
- Zoning: R2
Construction
Type & style
- Home type: SingleFamily
- Architectural style: Colonial
- Property subtype: Single Family Residence
Materials
- Frame
- Foundation: Block
- Roof: Shingle
Condition
- Year built: 1931
Utilities & green energy
- Electric: Circuit Breakers
- Sewer: Public Sewer
- Water: Public
- Utilities for property: for Electric Range, for Electric Dryer, Washer Hookup
Community & neighborhood
Community
- Community features: Public Transportation, Shopping, Park, Walk/Jog Trails, Laundromat, Bike Path, Highway Access, House of Worship, Private School, Public School
Location
- Region: Arlington
Other
Other facts
- Road surface type: Paved
Price history
| Date | Event | Price |
|---|---|---|
| 3/12/2024 | Sold | $901,000+9.9%$552/sqft |
Source: MLS PIN #73197913 Report a problem | ||
| 1/31/2024 | Listed for sale | $819,900$502/sqft |
Source: MLS PIN #73197913 Report a problem | ||
Public tax history
| Year | Property taxes | Tax assessment |
|---|---|---|
| 2025 | $8,718 +8% | $809,500 +6.2% |
| 2024 | $8,074 -0.2% | $762,400 +5.6% |
| 2023 | $8,090 +4.2% | $721,700 +6.2% |
Find assessor info on the county website
Neighborhood: 02476
Nearby schools
GreatSchools rating
- 8/10Dallin Elementary SchoolGrades: K-5Distance: 0.5 mi
- 9/10Ottoson Middle SchoolGrades: 7-8Distance: 0.7 mi
- 10/10Arlington High SchoolGrades: 9-12Distance: 1.5 mi
Schools provided by the listing agent
- Elementary: Dallin
- Middle: Ottoson Middle
- High: Ahs
Source: MLS PIN. This data may not be complete. We recommend contacting the local school district to confirm school assignments for this home.
Get a cash offer in 3 minutes
Find out how much your home could sell for in as little as 3 minutes with a no-obligation cash offer.
Estimated market value
$1,256,300
Get a cash offer in 3 minutes
Find out how much your home could sell for in as little as 3 minutes with a no-obligation cash offer.
Estimated market value
$1,256,300
