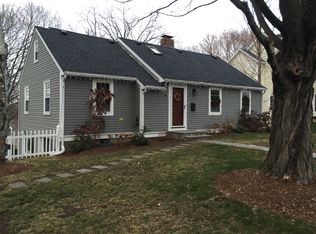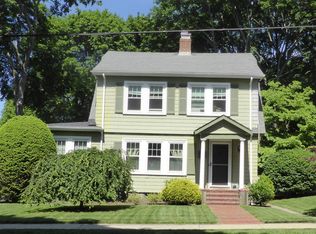Beautiful Cape style home in Winchester! This exquisite home, expanded by the current owners & freshly painted is move in ready! From the minute you walk into this charming residence, you will instantly feel welcomed with the spacious mudroom & inviting family room containing stunning hardwood floors, built-ins & recessed lighting. The 1st floor has a spectacular flow from the living room into the eat-in kitchen, which contains a slider leading out to the deck & private backyard. Just steps from the kitchen you will find a bedroom & full bath perfect for guests. Entertain in the elegant dining room & cozy living room. The 2nd floor offers 3 bedrooms, inclusive of the spacious master with ample closet space. Just steps down to the lower level, enjoy an incredible media room with wood burning fireplace & game room just off the media room. Within walking distance to Lynch Elementary School & just minutes from downtown Winchester & the commuter rail, make this charming home yours!
This property is off market, which means it's not currently listed for sale or rent on Zillow. This may be different from what's available on other websites or public sources.

