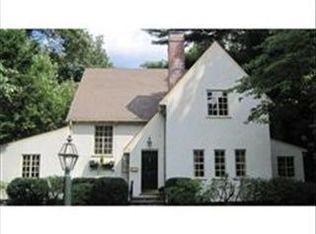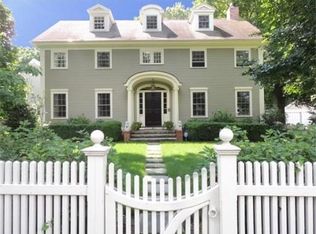Sold for $2,300,000
$2,300,000
4 Arden Rd, Wellesley, MA 02482
5beds
4,826sqft
Single Family Residence
Built in 1923
0.36 Acres Lot
$2,292,300 Zestimate®
$477/sqft
$8,498 Estimated rent
Home value
$2,292,300
$2.13M - $2.45M
$8,498/mo
Zestimate® history
Loading...
Owner options
Explore your selling options
What's special
Inviting Colonial with a charming farmer's porch in desirable Dana Hall. The gracious entry leads to a lovely Living rm with a fireplace & Dining rm w/wainscoting. Terrific open concept Kitchen/Family rm w/bright sunny breakfast nook, stainless steel appliances, granite & a pantry. There is a dedicated, custom built-in homework/study area. The Great Room has a wet bar, fireplace, & direct access to the back deck & brick patio, fantastic for entertaining. 5 spacious bedrooms, including a generous primary suite w/walk-in closet & spa-like bath. 4 additional bedrooms, including an en-suite & convenient 2nd floor laundry. The finished LL has a terrific playroom, bonus laundry rm & oversized 4 car garage. Idyllically set on a cul de sac overlooking conservation land. Come explore the paths & fields of Beebe Meadow w/the daffodils in full bloom. You are near the town center, train, Brook Path & brand new Hunnewell Elementary School. It is the home & location you've been waiting for!
Zillow last checked: 8 hours ago
Listing updated: July 16, 2025 at 03:46am
Listed by:
Patricia Bradley 781-910-1238,
Rutledge Properties 781-235-4663
Bought with:
Christine Lawrence
Rutledge Properties
Source: MLS PIN,MLS#: 73357350
Facts & features
Interior
Bedrooms & bathrooms
- Bedrooms: 5
- Bathrooms: 4
- Full bathrooms: 3
- 1/2 bathrooms: 1
Primary bedroom
- Features: Bathroom - Full, Bathroom - Double Vanity/Sink, Walk-In Closet(s), Closet, Flooring - Hardwood, Hot Tub / Spa, Attic Access, Recessed Lighting, Crown Molding
- Level: Second
- Area: 266
- Dimensions: 19 x 14
Bedroom 2
- Features: Bathroom - Full, Closet - Linen, Closet, Flooring - Hardwood
- Level: Second
- Area: 260
- Dimensions: 13 x 20
Bedroom 3
- Features: Walk-In Closet(s), Flooring - Hardwood
- Level: Second
- Area: 192
- Dimensions: 16 x 12
Bedroom 4
- Features: Walk-In Closet(s), Flooring - Hardwood
- Level: Second
- Area: 154
- Dimensions: 14 x 11
Bedroom 5
- Features: Closet, Flooring - Hardwood
- Level: Second
- Area: 156
- Dimensions: 13 x 12
Primary bathroom
- Features: Yes
Bathroom 1
- Features: Bathroom - Half, Flooring - Stone/Ceramic Tile
- Level: First
Bathroom 2
- Features: Bathroom - Full, Bathroom - Double Vanity/Sink, Flooring - Stone/Ceramic Tile, Dryer Hookup - Electric, Washer Hookup
- Level: Second
Dining room
- Features: Flooring - Hardwood, Chair Rail, Wainscoting, Lighting - Overhead
- Level: First
- Area: 169
- Dimensions: 13 x 13
Family room
- Features: Closet/Cabinets - Custom Built, Flooring - Hardwood, Exterior Access, Open Floorplan, Recessed Lighting, Crown Molding
- Level: First
- Area: 462
- Dimensions: 22 x 21
Kitchen
- Features: Flooring - Hardwood, Dining Area, Pantry, Countertops - Stone/Granite/Solid, Breakfast Bar / Nook, Recessed Lighting, Wainscoting, Crown Molding
- Level: First
- Area: 200
- Dimensions: 20 x 10
Living room
- Features: Flooring - Hardwood, Crown Molding
- Level: First
- Area: 299
- Dimensions: 13 x 23
Office
- Features: Closet/Cabinets - Custom Built, Flooring - Hardwood, French Doors, Recessed Lighting
- Level: First
- Area: 120
- Dimensions: 15 x 8
Heating
- Baseboard, Hot Water, Natural Gas, Fireplace(s)
Cooling
- Central Air
Appliances
- Included: Range, Dishwasher, Disposal, Refrigerator, Washer, Dryer, Range Hood
- Laundry: Dryer Hookup - Gas, Washer Hookup, Second Floor
Features
- Closet/Cabinets - Custom Built, Wet bar, Recessed Lighting, Crown Molding, Closet, Great Room, Mud Room, Play Room, Home Office, Wet Bar
- Flooring: Flooring - Hardwood, Flooring - Stone/Ceramic Tile, Flooring - Wood
- Doors: French Doors
- Windows: Screens
- Basement: Full,Finished
- Number of fireplaces: 2
- Fireplace features: Living Room
Interior area
- Total structure area: 4,826
- Total interior livable area: 4,826 sqft
- Finished area above ground: 4,027
- Finished area below ground: 799
Property
Parking
- Total spaces: 6
- Parking features: Under, Garage Door Opener, Storage, Oversized, Off Street
- Attached garage spaces: 4
- Uncovered spaces: 2
Accessibility
- Accessibility features: No
Features
- Patio & porch: Deck - Exterior, Porch, Deck, Patio
- Exterior features: Porch, Deck, Patio, Rain Gutters, Professional Landscaping, Sprinkler System, Screens, Stone Wall
Lot
- Size: 0.36 Acres
- Features: Cul-De-Sac, Corner Lot, Easements
Details
- Parcel number: M:102 R:034 S:,260867
- Zoning: SR20
Construction
Type & style
- Home type: SingleFamily
- Architectural style: Colonial
- Property subtype: Single Family Residence
Materials
- Frame
- Foundation: Concrete Perimeter
- Roof: Shingle
Condition
- Year built: 1923
Utilities & green energy
- Electric: Circuit Breakers
- Sewer: Public Sewer
- Water: Public
Community & neighborhood
Security
- Security features: Security System
Community
- Community features: Public Transportation, Shopping, Walk/Jog Trails, Conservation Area, Private School, Public School, University
Location
- Region: Wellesley
- Subdivision: Dana Hall
Other
Other facts
- Listing terms: Contract
Price history
| Date | Event | Price |
|---|---|---|
| 7/15/2025 | Sold | $2,300,000-8%$477/sqft |
Source: MLS PIN #73357350 Report a problem | ||
| 5/12/2025 | Contingent | $2,500,000$518/sqft |
Source: MLS PIN #73357350 Report a problem | ||
| 4/9/2025 | Listed for sale | $2,500,000+61.3%$518/sqft |
Source: MLS PIN #73357350 Report a problem | ||
| 6/11/2010 | Sold | $1,550,000-3.1%$321/sqft |
Source: Public Record Report a problem | ||
| 3/20/2010 | Listed for sale | $1,599,000+194%$331/sqft |
Source: Jason Saphire #71048590 Report a problem | ||
Public tax history
| Year | Property taxes | Tax assessment |
|---|---|---|
| 2025 | $21,609 -0.1% | $2,102,000 +1.2% |
| 2024 | $21,632 +18.4% | $2,078,000 +30.2% |
| 2023 | $18,274 +4.1% | $1,596,000 +6.2% |
Find assessor info on the county website
Neighborhood: 02482
Nearby schools
GreatSchools rating
- 9/10Hunnewell Elementary SchoolGrades: K-5Distance: 0.6 mi
- 8/10Wellesley Middle SchoolGrades: 6-8Distance: 1.2 mi
- 10/10Wellesley High SchoolGrades: 9-12Distance: 1.1 mi
Schools provided by the listing agent
- Elementary: Hunnewell
- Middle: Wms
- High: Whs
Source: MLS PIN. This data may not be complete. We recommend contacting the local school district to confirm school assignments for this home.

