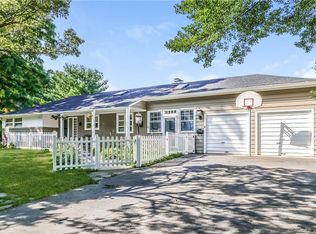Sold for $577,000 on 01/21/25
$577,000
4 Arden Road, Trumbull, CT 06611
3beds
2,696sqft
Single Family Residence
Built in 1954
0.37 Acres Lot
$603,700 Zestimate®
$214/sqft
$3,879 Estimated rent
Home value
$603,700
$537,000 - $676,000
$3,879/mo
Zestimate® history
Loading...
Owner options
Explore your selling options
What's special
REDUCION REDUCION !!! for fast sell, Nestled in the heart of Trumbull Center, Totally remodeled from top to bottom, this charming 3-bedroom, 2-bath Cape is move-in ready and waiting for its new owner. Main Level, step into the light-filled living room featuring gleaming hardwood floors, setting a warm and inviting tone. The main level boasts a new updated kitchen with new tile flooring, cabinets, quartz countertop, back splash, stainless steal appliances and adjacent dining room with hardwood flooring, perfect for family meals and entertaining. There is a bedroom, two extra rooms remodeled that can be used as exercise, family or sun room and sliders leading out to the deck for relaxing with a totally renovated full bath. Upstairs you'll find two additional bedrooms and full bath totally remodeled. In the basement you will find a new electric hot water heater and storage. At the front of the house you will find a new bluestone patio and the deck in the rear of the house. New roof, windows, driveway, two attached car garage, clean and freshly painted. Off-street parking included. The location is unbeatable. Enjoy the ease of walking to Trumbull Center for all your daily needs. Close to everything, Schools, Parks High ways, this one won't last long. Make it yours before someone else does. Seller Motivated, Must see !! Prior client did not perform!!!!
Zillow last checked: 8 hours ago
Listing updated: January 22, 2025 at 09:45am
Listed by:
Flamur Canaj 203-394-1041,
Coldwell Banker Realty 203-452-3700
Bought with:
Cathie Taylor, REB.0794303
BHGRE Gaetano Marra Homes
Source: Smart MLS,MLS#: 24040160
Facts & features
Interior
Bedrooms & bathrooms
- Bedrooms: 3
- Bathrooms: 2
- Full bathrooms: 2
Primary bedroom
- Features: Hardwood Floor
- Level: Upper
Bedroom
- Features: Remodeled, Hardwood Floor
- Level: Main
Bedroom
- Features: Remodeled, Hardwood Floor
- Level: Upper
Bathroom
- Features: Remodeled, Tile Floor
- Level: Main
Bathroom
- Features: Remodeled, Tub w/Shower, Tile Floor
- Level: Upper
Dining room
- Features: Remodeled, Combination Liv/Din Rm, Hardwood Floor
- Level: Main
Kitchen
- Features: Remodeled, Quartz Counters, Dining Area, Tile Floor
- Level: Main
Living room
- Features: Remodeled, Fireplace, Hardwood Floor
- Level: Main
Rec play room
- Features: Balcony/Deck, Patio/Terrace, Hardwood Floor
- Level: Main
Sun room
- Features: Remodeled, Balcony/Deck, Sliders, Tile Floor
- Level: Main
Heating
- Baseboard, Zoned, Oil
Cooling
- Window Unit(s)
Appliances
- Included: Electric Range, Microwave, Refrigerator, Dishwasher, Washer, Dryer, Electric Water Heater, Water Heater
- Laundry: Lower Level
Features
- Open Floorplan, Smart Thermostat
- Doors: Storm Door(s)
- Windows: Storm Window(s), Thermopane Windows
- Basement: Full,Sump Pump,Storage Space,Hatchway Access,Interior Entry,Concrete
- Attic: None
- Number of fireplaces: 1
Interior area
- Total structure area: 2,696
- Total interior livable area: 2,696 sqft
- Finished area above ground: 1,776
- Finished area below ground: 920
Property
Parking
- Total spaces: 2
- Parking features: Attached, Garage Door Opener
- Attached garage spaces: 2
Features
- Patio & porch: Deck, Patio
- Exterior features: Balcony, Sidewalk, Rain Gutters, Garden, Lighting
- Fencing: Partial,Chain Link
Lot
- Size: 0.37 Acres
- Features: Corner Lot, Wooded, Dry, Level, Open Lot
Details
- Parcel number: 395349
- Zoning: Residential
Construction
Type & style
- Home type: SingleFamily
- Architectural style: Cape Cod
- Property subtype: Single Family Residence
Materials
- Vinyl Siding
- Foundation: Concrete Perimeter
- Roof: Asphalt
Condition
- New construction: No
- Year built: 1954
Utilities & green energy
- Sewer: Public Sewer
- Water: Public
- Utilities for property: Cable Available
Green energy
- Energy efficient items: Insulation, Thermostat, Doors, Windows
Community & neighborhood
Community
- Community features: Health Club, Library, Medical Facilities, Park, Playground, Private School(s), Pool, Shopping/Mall
Location
- Region: Trumbull
- Subdivision: Trumbull Center
Price history
| Date | Event | Price |
|---|---|---|
| 1/22/2025 | Pending sale | $577,900+0.2%$214/sqft |
Source: | ||
| 1/21/2025 | Sold | $577,000-0.2%$214/sqft |
Source: | ||
| 12/3/2024 | Price change | $577,900-1.2%$214/sqft |
Source: | ||
| 10/22/2024 | Price change | $584,900-0.8%$217/sqft |
Source: | ||
| 10/8/2024 | Price change | $589,900-0.8%$219/sqft |
Source: | ||
Public tax history
| Year | Property taxes | Tax assessment |
|---|---|---|
| 2025 | $10,617 +11.9% | $287,560 +8.8% |
| 2024 | $9,492 +1.6% | $264,320 |
| 2023 | $9,338 +1.6% | $264,320 |
Find assessor info on the county website
Neighborhood: Trumbull Center
Nearby schools
GreatSchools rating
- 8/10Frenchtown ElementaryGrades: K-5Distance: 1 mi
- 7/10Madison Middle SchoolGrades: 6-8Distance: 2.3 mi
- 10/10Trumbull High SchoolGrades: 9-12Distance: 1.4 mi
Schools provided by the listing agent
- Elementary: Frenchtown
- High: Trumbull
Source: Smart MLS. This data may not be complete. We recommend contacting the local school district to confirm school assignments for this home.

Get pre-qualified for a loan
At Zillow Home Loans, we can pre-qualify you in as little as 5 minutes with no impact to your credit score.An equal housing lender. NMLS #10287.
Sell for more on Zillow
Get a free Zillow Showcase℠ listing and you could sell for .
$603,700
2% more+ $12,074
With Zillow Showcase(estimated)
$615,774