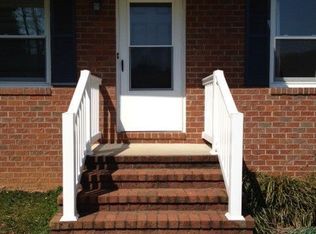Sold for $345,000
$345,000
4 Arch Mill Rd, Buchanan, VA 24066
3beds
2,832sqft
Single Family Residence
Built in 1998
1.25 Acres Lot
$351,800 Zestimate®
$122/sqft
$2,474 Estimated rent
Home value
$351,800
Estimated sales range
Not available
$2,474/mo
Zestimate® history
Loading...
Owner options
Explore your selling options
What's special
Picturesque property of rolling 1.25 acres. Rocking chair front porch. All brick updated ranch with beautiful open floor plan. One floor living offers eat in kitchen w/ bar and breakfast area, stainless appliances, granite countertops. Added sunroom currently makes the most beautiful dining room. Living room with fireplace, spacious primary BR with walk in closet & full bath, 2 additional bedrooms plus full bath entry level laundry. Versatile addition with exterior access makes great mudroom, den, office or additional BR. Currently used as hair salon. Finished lower level with rec room, an office with closet (used as 4th BR). Great for Entertaining, family gatherings to atv and vast wildlife everywhere. New HVAC & H2O tank. Country living with the convenient access to all amenities & I-81
Zillow last checked: 8 hours ago
Listing updated: October 31, 2025 at 04:36am
Listed by:
DENA BALZANO 540-204-3309,
NEST REALTY ROANOKE
Bought with:
TESSA SNIDER, 0225260959
CHARLTON ASSOCIATES
Source: RVAR,MLS#: 917676
Facts & features
Interior
Bedrooms & bathrooms
- Bedrooms: 3
- Bathrooms: 2
- Full bathrooms: 2
Heating
- Heat Pump Electric
Cooling
- Heat Pump Electric
Appliances
- Included: Dishwasher, Microwave, Electric Range, Refrigerator
Features
- Breakfast Area, Storage
- Flooring: Vinyl, Wood
- Doors: Full View
- Windows: Insulated Windows
- Has basement: Yes
- Number of fireplaces: 2
- Fireplace features: Basement, Living Room
Interior area
- Total structure area: 3,092
- Total interior livable area: 2,832 sqft
- Finished area above ground: 1,860
- Finished area below ground: 972
Property
Parking
- Total spaces: 1
- Parking features: Detached Carport, Assigned
- Has carport: Yes
- Covered spaces: 1
- Has uncovered spaces: Yes
Features
- Levels: One
- Stories: 1
- Patio & porch: Front Porch
- Has view: Yes
Lot
- Size: 1.25 Acres
- Features: Views
Details
- Parcel number: 76(3)10
- Zoning: A1
Construction
Type & style
- Home type: SingleFamily
- Architectural style: Ranch
- Property subtype: Single Family Residence
Materials
- Brick
Condition
- Completed
- Year built: 1998
Utilities & green energy
- Electric: 0 Phase
- Water: Well
Community & neighborhood
Location
- Region: Buchanan
- Subdivision: N/A
Price history
| Date | Event | Price |
|---|---|---|
| 7/23/2025 | Sold | $345,000-2.8%$122/sqft |
Source: | ||
| 6/26/2025 | Pending sale | $354,950$125/sqft |
Source: | ||
| 6/25/2025 | Price change | $354,950-1.4%$125/sqft |
Source: | ||
| 6/6/2025 | Price change | $359,950-1.4%$127/sqft |
Source: | ||
| 5/30/2025 | Listed for sale | $364,950+93.6%$129/sqft |
Source: | ||
Public tax history
| Year | Property taxes | Tax assessment |
|---|---|---|
| 2025 | $2,036 | $290,900 |
| 2024 | $2,036 +32% | $290,900 +49% |
| 2023 | $1,542 +3.6% | $195,200 +3.6% |
Find assessor info on the county website
Neighborhood: 24066
Nearby schools
GreatSchools rating
- 7/10Buchanan Elementary SchoolGrades: PK-5Distance: 5.1 mi
- 7/10Central Academy MiddleGrades: 6-8Distance: 4.7 mi
- 8/10James River High SchoolGrades: 9-12Distance: 5.9 mi
Schools provided by the listing agent
- Elementary: Buchanan
- Middle: Central Academy
- High: James River
Source: RVAR. This data may not be complete. We recommend contacting the local school district to confirm school assignments for this home.
Get pre-qualified for a loan
At Zillow Home Loans, we can pre-qualify you in as little as 5 minutes with no impact to your credit score.An equal housing lender. NMLS #10287.
Sell with ease on Zillow
Get a Zillow Showcase℠ listing at no additional cost and you could sell for —faster.
$351,800
2% more+$7,036
With Zillow Showcase(estimated)$358,836
