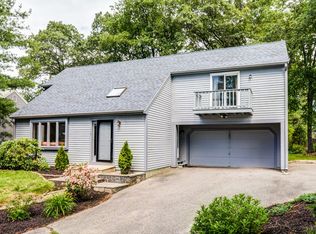For more information visit 4ArborWay.com. This home is sure to melt your heart. With charm beyond words, this Second Empire mansard colonial (aka L. Blodgett House) boasts a welcoming foyer w/ stunning mahogany banister, 8' ceilings on the 1st floor, beautiful slate roof, & floor-to-ceiling walkout bays. Property is sited on a cul de sac which is EXTREMELY rare for a home of this vintage. Raised panel maple cabinetry w/ butcher block counters, stainless steel appliances, & a mahogany grilling deck (2016) just off the side entry. Dining room features a gas stove for cozy winter meals. Master suite w/ private bath. In the summer, throw open the doors to the grand portico (added in 2011) & paver patio w/ firepit...perfect for entertaining. Modest, low maintenance yard w/ rare plantings. Clapboard siding (2011). New architectural shingle upper roof, high efficiency gas boiler, on demand hot H2O, & 8'x14' Reeds Ferry Shed (all 2016). Vinyl windows (2017). Superb commuter location w/ easy access to shopping, dining, & entertainment!
This property is off market, which means it's not currently listed for sale or rent on Zillow. This may be different from what's available on other websites or public sources.
