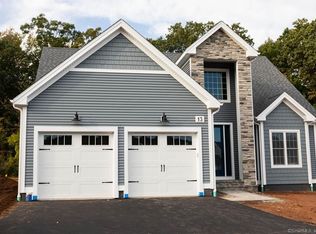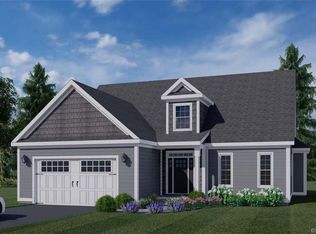Quick Delivery Home! Construction continues at Arbor Meadows! Do these current events leave you wanting more? Our new 4 bedroom model can be your answer! An expanded version on our Briar floor plan shows that these homes can fit any buyer's needs. A flexible and open floor plan allows for everyone to gather in comfort including a generous study/office while working at home and 4 bedrooms offering the much needed privacy we crave today. Designer details including 3 inch hardwood flooring, kitchens with custom cabinetry, spacious master suite with European shower, glass enclosure enclosure, granite bench and tiled shower, and 2nd floor laundry room. (photos shown are of previous model, to be built similar) Home is here at Arbor Meadows of Cromwell. Set on a picturesque property, this 75 single family home community boasts an open space design with common greens and permanent buffers. Located within walking distance of the TPC River Highlands Golf Club, River Highlands State Park and the Connecticut River, and just a short 5-mile drive to Middletown's vibrant restaurant scene. Commutes to Hartford and New Haven are made easy and all local schools are within 2 miles of Arbor Meadows. Arbor Meadows is a By Carrier community, known for superior craftsmanship, quality, energy efficiency and an industry-leading 5-year warranty. By Carrier is locally and family-owned, building in Connecticut for nearly 50 years.
This property is off market, which means it's not currently listed for sale or rent on Zillow. This may be different from what's available on other websites or public sources.


