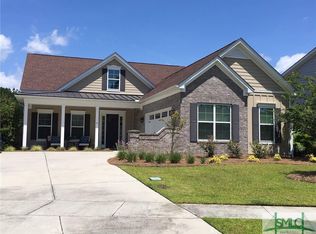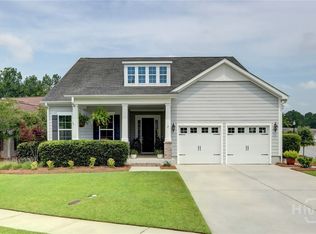Come home to this bright and beautiful 4 bedroom / 3 bath home in the stately Savannah Quarters subdivision. Once the builders model home, it has many features and upgrades that are sure to delight. The main level features a spacious foyer with 8' tall doors. The bright study has French doors with side lites. This open plan has a Gourmet kitchen with ultra large island that is surrounded by the great room with fireplace and dining room making it the perfect place to entertain family and friends. The split plan has the large master bedroom and bath on the back and the 2nd bedroom and bath on the front of the home. The laundry/mudroom is off the garage. Upstairs is a loft /family room with a bedroom on each end along with the third full bath. In the back is covered porch and a small yard overlooking a pond where you can sit and enjoy nature at it's best. The beautiful Savannah Quarters gated community includes amenities such as golf, tennis, club house, pools and fitness center.
This property is off market, which means it's not currently listed for sale or rent on Zillow. This may be different from what's available on other websites or public sources.


