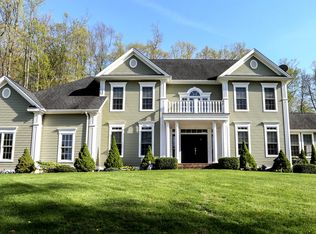Spectacular 4 Bedroom, 3.5 bath colonial w/outstanding view on a quiet cul de sac @ Appleby Farms! Potential in-law set up w/full bath in lower level. Updated kitchen w/custom backsplash, stainless/glass hood, center island, and french doors to newly painted deck. Cherry Floors on main level. Master bedroom has tray ceiling, beautiful bathroom w/tumbled marble, jetted tub and stand up shower. This fabulous home has central vac, 3 zone heating/ac, and a whole house generator. The laundry area is on the upper level for convenience. The lower level has high ceilings, plenty of sunlight and windows, tons of storage, a full bathroom (perfect for in-law or au pair), and sliders to a wonderful yard. The yard is beautifully landscaped in the front and rear of home. Gardeners will fall in love with the green house and aluminum fenced garden area (approx 34 x 36) 3 car garage, and a storage shed with abundance of storage throughout this home. Don't forget to tour the huge bonus room upstair-It's spectacular!
This property is off market, which means it's not currently listed for sale or rent on Zillow. This may be different from what's available on other websites or public sources.
