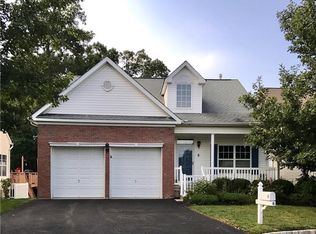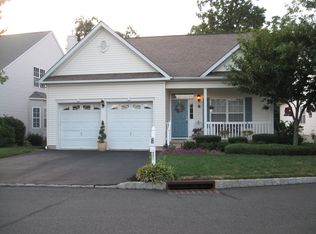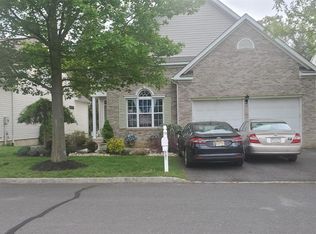Must see this magnificent & bright 3-bedroom Colonial home located in a quiet neighborhood in the most desirable Regency Walk 55+ Adult Community. This home features beautiful hardwood floors, recessed lighting & many windows giving an abundance of natural light. Enjoy cooking in your gourmet kitchen with S/S appliances & breakfast bar. Entertain in the spacious living room with a vaulted ceiling & the banquet-sized dining room. Relax in the cozy family room with a gas fireplace & vaulted ceiling. The huge master bedroom on the first floor has His & Her walk-in closets, a private bath with a soaking tub, a shower stall & two sinks. The second level boasts a loft with 2 additional well-sized bedrooms & full bath. The full basement has a utility room & lots of storage space. A sliding glass door from the family room leads to the tree-lined backyard with a large deck. The 2-car garage has a Weather Tech floor. The association has a clubhouse, multipurpose rooms, fitness center, billiards, bocce ball courts & shuffleboard courts. Easy access to major highways, shopping, dining & recreation.
This property is off market, which means it's not currently listed for sale or rent on Zillow. This may be different from what's available on other websites or public sources.


