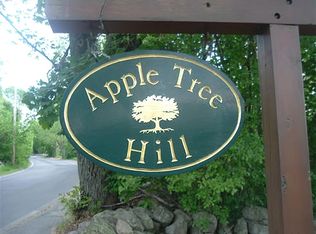Location, location, location! You can have it all at this tastefully updated condo with an eat in kitchen with pantry, open floor plan, dining area, spacious living room, and fireplace. NEW paint, NEW beautiful wood looking laminate, NEW modern light fixtures all within the past 3 years. Bright living area with a triple slider opens up to a brick patio with a huge backyard and wooded views. Upstairs are two over sized bedrooms with plenty of closet space for storage, a full bath, and walk in laundry room. Set apart from the larger part of the complex, this condo offers ample parking and privacy. Minutes from major route and highways, a commuters dream. No maintenance exterior. Don't let this opportunity pass you by, welcome home!
This property is off market, which means it's not currently listed for sale or rent on Zillow. This may be different from what's available on other websites or public sources.
