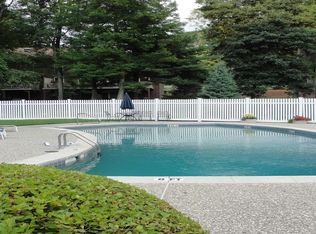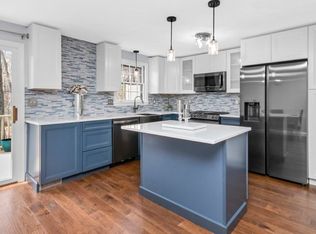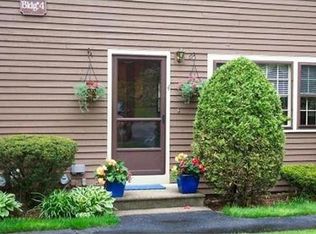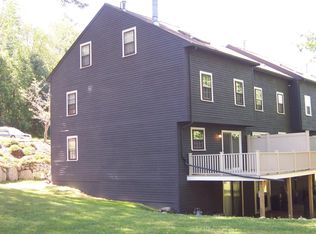Sold for $480,000
$480,000
4 Apple Rdg Unit 6, Maynard, MA 01754
2beds
1,800sqft
Condominium, Townhouse
Built in 1982
-- sqft lot
$497,200 Zestimate®
$267/sqft
$2,830 Estimated rent
Home value
$497,200
$472,000 - $522,000
$2,830/mo
Zestimate® history
Loading...
Owner options
Explore your selling options
What's special
Open House 7/30 CANCELLED Psssst --- an END-UNIT at Apple Ridge! What a delightful location this sunny unit has ~~ tucked at the end of the building and adjoining a wooded buffer zone; this is pretty dreamy! With three finished levels, 2/3 bedrooms, and one of the largest and most inviting loft levels (complete with fireplace, skylight, and two windows), this agent has ever seen. This space could also be used as could be used as a 3rd bedroom, home office, or family room. The expensive things have been updated with replacement windows, doors, HVAC systems, fresh paint, and new carpet in the primary bedroom. The full bath was upgraded with custom cabinetry, solid surface counters, and water-saver comfort-height commodes in both baths. You will love the superb potential for additional finished space in the walk-out basement levels and the oversized deck off your dining area. Why is Apple Ridge so popular? It’s the pull of the in-ground pool, playground, and pure Magical Maynard vibe
Zillow last checked: 8 hours ago
Listing updated: August 30, 2023 at 02:56pm
Listed by:
Lauren Tetreault 978-273-2005,
Coldwell Banker Realty - Concord 978-369-1000
Bought with:
Judith Conley
Advisors Living - Arlington
Source: MLS PIN,MLS#: 73141305
Facts & features
Interior
Bedrooms & bathrooms
- Bedrooms: 2
- Bathrooms: 2
- Full bathrooms: 1
- 1/2 bathrooms: 1
Primary bedroom
- Features: Bathroom - Full, Closet, Flooring - Wall to Wall Carpet
- Level: Second
- Area: 241.5
- Dimensions: 17.25 x 14
Bedroom 2
- Features: Closet, Flooring - Wall to Wall Carpet
- Level: Second
- Area: 175.58
- Dimensions: 16.08 x 10.92
Primary bathroom
- Features: Yes
Bathroom 1
- Features: Flooring - Stone/Ceramic Tile
- Level: First
- Area: 22.94
- Dimensions: 4.67 x 4.92
Bathroom 2
- Features: Closet/Cabinets - Custom Built, Flooring - Stone/Ceramic Tile
- Level: Second
- Area: 123.13
- Dimensions: 12.42 x 9.92
Dining room
- Features: Flooring - Laminate, Deck - Exterior
- Level: First
- Area: 109.5
- Dimensions: 9 x 12.17
Kitchen
- Features: Flooring - Vinyl, Peninsula
- Level: First
- Area: 123.69
- Dimensions: 10.17 x 12.17
Living room
- Features: Flooring - Laminate
- Level: First
- Area: 305.58
- Dimensions: 16.08 x 19
Heating
- Forced Air, Fireplace(s)
Cooling
- Central Air
Appliances
- Included: Range, Dishwasher, Trash Compactor, Refrigerator
- Laundry: Dryer Hookup - Electric, In Basement, In Unit
Features
- Closet, Slider, Loft
- Flooring: Tile, Carpet, Laminate
- Doors: Insulated Doors
- Windows: Skylight(s), Insulated Windows
- Has basement: Yes
- Number of fireplaces: 1
- Common walls with other units/homes: End Unit
Interior area
- Total structure area: 1,800
- Total interior livable area: 1,800 sqft
Property
Parking
- Total spaces: 2
- Parking features: Deeded, Driveway, Paved
- Uncovered spaces: 2
Features
- Patio & porch: Deck - Vinyl
- Exterior features: Deck - Vinyl
- Pool features: Association, In Ground
Details
- Parcel number: MAYNM0120P0046
- Zoning: Condo
Construction
Type & style
- Home type: Townhouse
- Property subtype: Condominium, Townhouse
Materials
- Frame
- Roof: Shingle
Condition
- Year built: 1982
Utilities & green energy
- Electric: Circuit Breakers
- Sewer: Public Sewer
- Water: Public
- Utilities for property: for Gas Range
Community & neighborhood
Community
- Community features: Public Transportation, Shopping, Pool, Tennis Court(s), Park
Location
- Region: Maynard
HOA & financial
HOA
- HOA fee: $504 monthly
- Amenities included: Pool, Tennis Court(s), Garden Area
- Services included: Insurance, Maintenance Structure, Maintenance Grounds, Snow Removal, Reserve Funds
Price history
| Date | Event | Price |
|---|---|---|
| 8/28/2023 | Sold | $480,000+6.9%$267/sqft |
Source: MLS PIN #73141305 Report a problem | ||
| 8/1/2023 | Contingent | $449,000$249/sqft |
Source: MLS PIN #73141305 Report a problem | ||
| 7/27/2023 | Listed for sale | $449,000+76.1%$249/sqft |
Source: MLS PIN #73141305 Report a problem | ||
| 3/7/2003 | Sold | $255,000$142/sqft |
Source: Public Record Report a problem | ||
Public tax history
| Year | Property taxes | Tax assessment |
|---|---|---|
| 2025 | $8,036 +6.4% | $450,700 +6.7% |
| 2024 | $7,551 +10% | $422,300 +16.7% |
| 2023 | $6,863 +10.7% | $361,800 +19.8% |
Find assessor info on the county website
Neighborhood: 01754
Nearby schools
GreatSchools rating
- 5/10Green Meadow SchoolGrades: PK-3Distance: 1.1 mi
- 7/10Fowler SchoolGrades: 4-8Distance: 1.2 mi
- 7/10Maynard High SchoolGrades: 9-12Distance: 1.4 mi
Schools provided by the listing agent
- Elementary: Fowler
- Middle: Green Meadow
- High: Maynard Hs
Source: MLS PIN. This data may not be complete. We recommend contacting the local school district to confirm school assignments for this home.
Get a cash offer in 3 minutes
Find out how much your home could sell for in as little as 3 minutes with a no-obligation cash offer.
Estimated market value$497,200
Get a cash offer in 3 minutes
Find out how much your home could sell for in as little as 3 minutes with a no-obligation cash offer.
Estimated market value
$497,200



