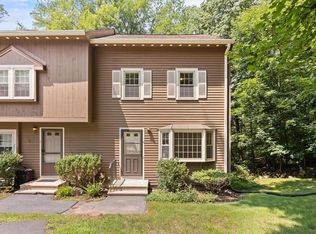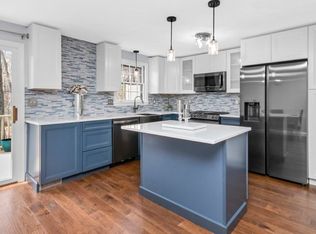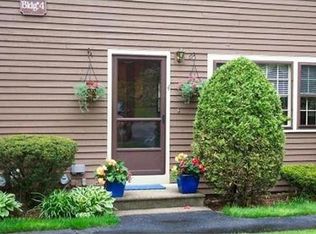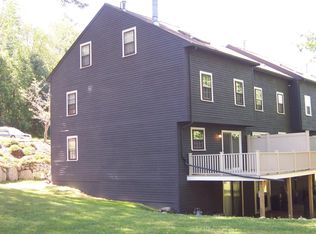Welcome to Apple Ridge, one of the largest floor plans available. This home is located in a prime spot overlooking a wooded area & pool. Inside you will find a clean slate to add your personal touches. The entrance starts with a fireplace living room which opens up to the kitchen area with a breakfast bar. The outside deck and dining area are off the kitchen so you can enjoy dinners easily inside or out. The master bedroom offers 2 spacious closets and direct access to the main bathroom, where there is also a laundry closet located. The 2nd bedroom is spacious as well and you can easily add a 3rd bedroom in the fireplace loft area that is open to many other possible uses. The large open walkout lower level family room has built in cabinetry and a sliding glass door to the outside, there's also a laundry hookup here as well. AppleRidge is one of the most desirable Maynard complexs that offers a pool, tennis, playground, community garden, pond, walking paths and it's pet friendly!
This property is off market, which means it's not currently listed for sale or rent on Zillow. This may be different from what's available on other websites or public sources.



