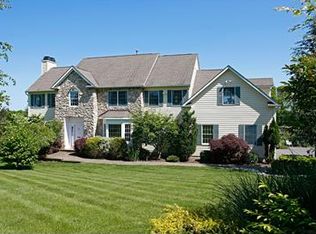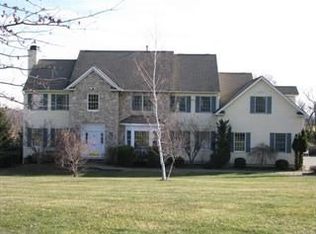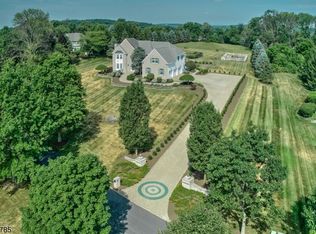Custom Stone and Stucco Manor on 3 Lush Tewksbury Acres Features Resort Pool For a vacation-at-home feeling, this custom stone and stucco manor is an entertainment-friendly offering on three landscaped acres in scenic Tewksbury Township. The extensively updated four-bedroom, four-and-one-half bath layout is bright, airy and inviting. Landscape architect-designed grounds are enhanced lush green lawns, specimen plantings, a koi pond with waterfall, flower gardens, multi-level stone patios edged by stone walls and generous exterior lighting. A gorgeous in-ground heated saltwater pool features a new pool pump, gunite and tilework. The private backyard is completely enclosed by new split rail fencing. Highlights of the gracious floor plan included blonde oak hardwood floors throughout, high ceilings, traditional moldings, two gas fireplaces, recessed lights, neutral paint colors and a four-stop elevator. A long circular drive leads to a paver parking courtyard and elegant entry of this handsome residence. A new Craftsman-style front door with a leaded glass inset and sidelights opens to the vaulted ceiling foyer flanked by formal living and dining rooms, ideal venues for special occasions featuring double crown moldings and bay windows. Nearby, the private home office welcomes a work-at-home arrangement. Recently updated, the on-trend chef's kitchen is fitted with white painted cabinetry, a roomy center island seating six, granite countertops and custom subway tile backsplash. Upper-end stainless steel appliances include a six-burner Wolf professional-grade cooktop, Wolf double wall ovens, and a Sub-Zero built-in refrigerator enclosed by wood panels to match the white cabinets. In the breakfast area, sliding glass doors open to the patio, while a built-in wet bar offers beverage and wine refrigerators as well as a bar sink. Discreetly tucked alongside the kitchen is a four-stop elevator. The well-designed mudroom and pantry is a transitional space between the kitchen and attached three-car garage. Leading from the kitchen's breakfast area is a step-down family room set under volume ceilings, where a remote-controlled gas fireplace creates a modern focal point. An adjacent solarium enclosed by dramatic glass walls and glass ceiling accesses the patios and pool. Upstairs, an enormous tray ceiling master bedroom with two spacious walk-in closets shares a dual-sided fireplace with the master sitting area. Beautifully detailed and newly painted, the master bath contains a double sink vanity, jetted platform tub set under three windows and shower with new fixtures, lights and enclosure. There are three more bedrooms upstairs; one with its own private full bath/laundry and two sharing another full bath. Even more gathering and entertaining space is found in the finished basement featuring recreation and family rooms, a home office, art studio, a children's nook, full bath and large storage room. Among the well maintained mechanical systems are a new Kohler whole house generator, exterior surveillance cameras, natural gas heat, central air and a music system. Tewksbury Township in Hunterdon County presents a variety of recreational and outdoor opportunities, cultural events and community activities. Students attend highly-ranked public and private schools in the area. Transportation and a network of local and interstate highways are available locally for access to New York City and Newark Liberty International Airport.
This property is off market, which means it's not currently listed for sale or rent on Zillow. This may be different from what's available on other websites or public sources.


