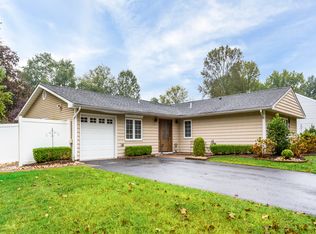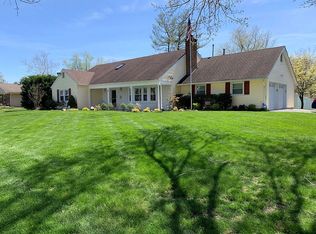Move right into this Spacious and Immaculate ranch in sought after Monmouth Heights in Marlboro. This Updated 3 Bedroom, 2 Bathroom home features an Eat-in-Kitchen with a Massive Center Island, Granite Countertops, Stainless Steel appliances, French Doors, and a Wood Burning Fireplace. This home also boasts an Expanded Master Bedroom, Updated Master Bath, Updated Main Bathroom, 2 Car Garage, Long Paver Driveway and Updated Stone Exterior. Set on a beautiful piece of property with a large patio and is just perfect for entertaining! Enjoy all of the amenities of the Monmouth Heights Swim and Raquet club where membership is exclusively for Monmouth Heights homeowners. Top rated school system, close to all shopping, NYC transportation, Close to Route 18
This property is off market, which means it's not currently listed for sale or rent on Zillow. This may be different from what's available on other websites or public sources.


