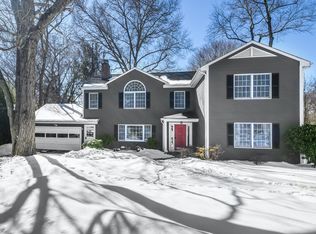WESTPORT – PRIME LOCATION Don't miss this rare opportunity to own this 6 bedroom, 5 ½ bath, 3408 SF home on a desirable cul-de-sac centrally located in a Long Lots neighborhood. This expansive colonial offers a flexible floor plan. It leads from the foyer to the living room w bay window, hardwood floors, built-ins, & wood burning fireplace. The adjoining dining room w slider to the patio encourages al fresco dining & overlooks the peaceful backyard. The beautiful remodeled kitchen boasts granite countertops, stainless steel appliances, & an abundance of cabinetry for plenty of storage. A breakfast / coffee bar makes for easy meal prep / service. The first floor bonus / family room & loft provides more room for gathering and entertaining. There are 3 bedrooms on the main floor offering flexibility for a primary en-suite, au pair / in-law suite, or offices. The possibilities are many! Once upstairs you’ll discover a 2nd primary bedroom en-suite with walk-in closet & 2 additional bedrooms that share a Jack & Jill bath with Jacuzzi. You’ll also be very surprised by a huge 2nd family / great room featuring cathedral ceiling, skylights, wood beams, and hardwood floor. Relax and enjoy .79 acres of privacy, serenity, & bird gazing along the gentle stream at the edge of the property. This home includes a 2 car detached garage & offers endless opportunities. Very convenient to schools, train, shops, restaurants, & beaches. Owner/Referral Agent
This property is off market, which means it's not currently listed for sale or rent on Zillow. This may be different from what's available on other websites or public sources.

