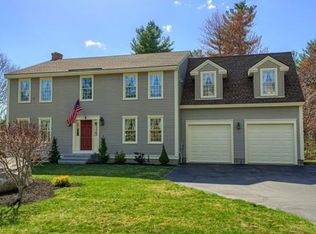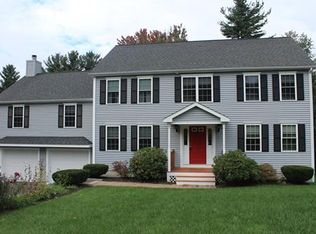Exceptional quality and craftsmanship shine throughout this architect-designed, custom 3 BR 2.5 BA cape in sought-after Westminster neighborhood - with 4BR septic. Enter into the spacious living room with cathedral ceiling, HW and sliding glass doors to the covered porch. The kitchen is open to the formal dining room and offers HW, recessed lights, granite counters, kitchen island and S/S appliances. Convenient 1st floor laundry and breakfast nook with French doors open to a bright and sunny bonus room - bring your ideas! Retreat to the first-floor master suite featuring his and her walk-in closets, a full bath with 2 vanity sinks, a stand up shower AND a jacuzzi soaking tub. A half bath completes this level. Upstairs provides 2 additional bedrooms with hardwood floors and ample closet space, a full bath and an office with 3 skylights! Enjoy your morning cup of coffee on the quiet and peaceful farmer's porch. Radiant floor heat on several rooms of 1st floor.
This property is off market, which means it's not currently listed for sale or rent on Zillow. This may be different from what's available on other websites or public sources.

