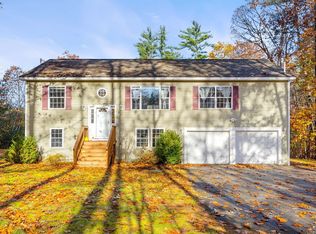Closed
Listed by:
Jason Saphire,
www.HomeZu.com 877-249-5478
Bought with: EXP Realty
$545,000
4 Amanda Street, Rochester, NH 03867
3beds
2,315sqft
Single Family Residence
Built in 2006
5.11 Acres Lot
$628,100 Zestimate®
$235/sqft
$3,664 Estimated rent
Home value
$628,100
$597,000 - $660,000
$3,664/mo
Zestimate® history
Loading...
Owner options
Explore your selling options
What's special
Price Improvement-Motivated Sellers! Welcome Home-This immaculate over-sized cape is the one you've been waiting for! The first floor boasts a foyer with grand staircase, formal dining room with beautiful hardwood floors, large kitchen with breakfast nook, mudroom, and first floor master suite. On the second floor, you'll find two more extra-large bedrooms with a full bath and an extra walk-in closet. Vacation at home in the gorgeous resort style backyard with in-ground pool and a large over-sized patio. All on 5.11 acres of land!
Zillow last checked: 8 hours ago
Listing updated: November 04, 2023 at 08:44am
Listed by:
Jason Saphire,
www.HomeZu.com 877-249-5478
Bought with:
EXP Realty
Source: PrimeMLS,MLS#: 4968820
Facts & features
Interior
Bedrooms & bathrooms
- Bedrooms: 3
- Bathrooms: 3
- Full bathrooms: 2
- 1/2 bathrooms: 1
Heating
- Oil, Baseboard, Hot Water
Cooling
- None
Appliances
- Included: Dishwasher, Microwave, Electric Range, Refrigerator, Water Heater off Boiler, Tank Water Heater
- Laundry: Laundry Hook-ups, 1st Floor Laundry
Features
- Ceiling Fan(s), Dining Area
- Flooring: Hardwood
- Windows: Blinds, Screens
- Basement: Full,Storage Space,Walk-Up Access
Interior area
- Total structure area: 3,465
- Total interior livable area: 2,315 sqft
- Finished area above ground: 2,315
- Finished area below ground: 0
Property
Parking
- Total spaces: 2
- Parking features: Shared Driveway, Dirt, Paved, Auto Open, Storage Above, Garage, Attached
- Garage spaces: 2
Features
- Levels: Two
- Stories: 2
- Exterior features: Deck
- Has private pool: Yes
- Pool features: In Ground
- Fencing: Full
- Frontage length: Road frontage: 161
Lot
- Size: 5.11 Acres
- Features: Country Setting, Landscaped, Secluded, Wooded, Near Shopping, Neighborhood
Details
- Parcel number: RCHEM0122B0034L0004
- Zoning description: R1
- Other equipment: Radon Mitigation
Construction
Type & style
- Home type: SingleFamily
- Architectural style: Cape
- Property subtype: Single Family Residence
Materials
- Vinyl Exterior
- Foundation: Concrete
- Roof: Asphalt Shingle
Condition
- New construction: No
- Year built: 2006
Utilities & green energy
- Electric: 200+ Amp Service
- Sewer: 1250 Gallon, Private Sewer, Public Sewer at Street
- Utilities for property: Cable Available, Phone Available
Community & neighborhood
Security
- Security features: Security System, Smoke Detector(s)
Location
- Region: Rochester
Price history
| Date | Event | Price |
|---|---|---|
| 11/3/2023 | Sold | $545,000-0.9%$235/sqft |
Source: | ||
| 10/9/2023 | Contingent | $549,900$238/sqft |
Source: | ||
| 10/4/2023 | Price change | $549,900-3.5%$238/sqft |
Source: | ||
| 9/25/2023 | Price change | $569,900-0.9%$246/sqft |
Source: | ||
| 9/14/2023 | Price change | $575,000-4.2%$248/sqft |
Source: | ||
Public tax history
| Year | Property taxes | Tax assessment |
|---|---|---|
| 2024 | $9,168 -4.7% | $617,400 +65.1% |
| 2023 | $9,624 +1.8% | $373,900 |
| 2022 | $9,452 +2.5% | $373,900 |
Find assessor info on the county website
Neighborhood: 03867
Nearby schools
GreatSchools rating
- 3/10Mcclelland SchoolGrades: K-5Distance: 0.5 mi
- 3/10Rochester Middle SchoolGrades: 6-8Distance: 0.6 mi
- 5/10Spaulding High SchoolGrades: 9-12Distance: 1.1 mi
Get pre-qualified for a loan
At Zillow Home Loans, we can pre-qualify you in as little as 5 minutes with no impact to your credit score.An equal housing lender. NMLS #10287.
