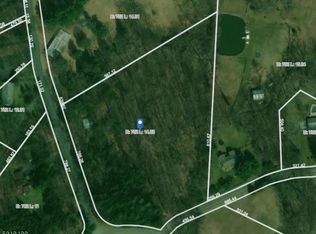Incredible opportunity over 9 acres. This property was formerly a private school and would be well suited for group homes. Plenty of room for horses, a riding arena and barns as well. The main mansion was converted to a residence in the 1980's and can be restored to its glory again. The buildings boast an enormous ballroom, gymnasium, library, commercial kitchen and unique architectural features throughout. The property is well suited to be a vineyard, bed and breakfast or any agritourism use. If you are looking for a massive amount of living space, and open along with wooded acreage, this is your place. Your own private retreat awaits.
This property is off market, which means it's not currently listed for sale or rent on Zillow. This may be different from what's available on other websites or public sources.
