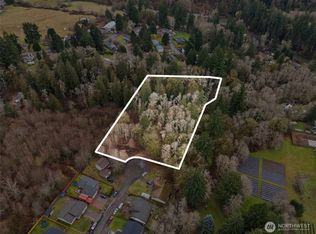Nice small town with close I-5 access. Level ready to build. Home and lot package available.
This property is off market, which means it's not currently listed for sale or rent on Zillow. This may be different from what's available on other websites or public sources.
