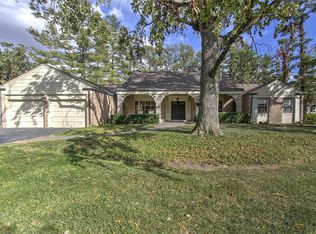Unique, brick one story in beautiful tree lined prestigious neighborhood in South Shores. This 4 bedroom, 3 bath home offers a spacious, airy, open concept with an abundance of windows, including glass sliders in several rooms leading to patio. This home also boasts many cedar closets plus a shed in the backyard and a whole unfinished (16.6 X 18.18) storage room, with imagination could be a turned into a huge master bath. This home has 2 furnaces and a heat pump/3 zones. There is so much quality in this great home!
This property is off market, which means it's not currently listed for sale or rent on Zillow. This may be different from what's available on other websites or public sources.
