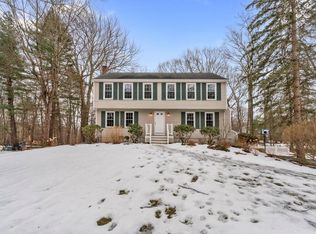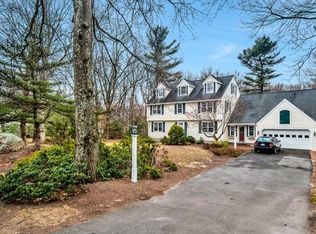Sold for $880,000
$880,000
4 Alexander Rd, Hopkinton, MA 01748
3beds
2,724sqft
Single Family Residence
Built in 1979
0.69 Acres Lot
$995,700 Zestimate®
$323/sqft
$4,406 Estimated rent
Home value
$995,700
$946,000 - $1.06M
$4,406/mo
Zestimate® history
Loading...
Owner options
Explore your selling options
What's special
Meticulously maintained 9- Room Colonial in highly sought after CHARLESVIEW ESTATES!!! *** This home boast a perfect flow for entertaining with hardwood floors thru-out most of the home and a front to back Living Room and Dining Room with bay window. *** The Family Room has a fireplace that opens into an updated kitchen with Stainless Steel appliances, quartz countertops and a butler's pantry. *** The second floor has large, spacious bedrooms with hardwood floors and two recently updated stunning bathrooms! *** A cathedral ceiling 4-season porch with Andersen sliders looks out over a beautiful private yard that is ideal for summer parties! *** The Lower Level has a large finished room perfect for using it as either a home gym or bonus room or in-home office. *** Close to all schools, town center, trails, 495 and the Mass Pike. *** Enjoy the access to two commuter rails! *** Come enjoy Hopkinton's award-winning school system in the town that host the Boston Marathon.
Zillow last checked: 8 hours ago
Listing updated: October 05, 2023 at 01:14pm
Listed by:
Kathleen Dragin 508-277-1566,
REMAX Executive Realty 508-435-6700
Bought with:
Yao Lu
Downtown Boston Real Estate, LLC
Source: MLS PIN,MLS#: 73152116
Facts & features
Interior
Bedrooms & bathrooms
- Bedrooms: 3
- Bathrooms: 3
- Full bathrooms: 2
- 1/2 bathrooms: 1
Primary bedroom
- Features: Walk-In Closet(s)
- Level: Second
Bedroom 2
- Features: Closet, Flooring - Hardwood
- Level: Second
Bedroom 3
- Features: Closet, Flooring - Hardwood
- Level: Second
Primary bathroom
- Features: Yes
Bathroom 1
- Features: Bathroom - Half
- Level: First
Bathroom 2
- Level: Second
Bathroom 3
- Level: Second
Dining room
- Features: Flooring - Hardwood
- Level: First
Family room
- Features: Flooring - Hardwood
- Level: First
Kitchen
- Features: Flooring - Stone/Ceramic Tile
- Level: First
Living room
- Features: Flooring - Hardwood
- Level: First
Heating
- Baseboard, Radiant, Natural Gas
Cooling
- Window Unit(s)
Appliances
- Included: Gas Water Heater, Range, Dishwasher, Microwave, Refrigerator, Washer, Dryer
- Laundry: First Floor
Features
- Sun Room, Bonus Room
- Flooring: Tile, Hardwood
- Basement: Partially Finished,Bulkhead
- Number of fireplaces: 1
- Fireplace features: Family Room
Interior area
- Total structure area: 2,724
- Total interior livable area: 2,724 sqft
Property
Parking
- Total spaces: 6
- Parking features: Attached, Paved Drive, Off Street, Paved
- Attached garage spaces: 2
- Uncovered spaces: 4
Features
- Patio & porch: Porch - Enclosed, Patio
- Exterior features: Porch - Enclosed, Patio
Lot
- Size: 0.69 Acres
- Features: Wooded
Details
- Parcel number: M:0R30 B:0041 L:0,533048
- Zoning: RB
Construction
Type & style
- Home type: SingleFamily
- Architectural style: Colonial
- Property subtype: Single Family Residence
Materials
- Frame
- Foundation: Concrete Perimeter
- Roof: Shingle
Condition
- Year built: 1979
Utilities & green energy
- Sewer: Public Sewer, Other
- Water: Public
- Utilities for property: for Gas Range
Community & neighborhood
Location
- Region: Hopkinton
- Subdivision: Charlesview Estates
Price history
| Date | Event | Price |
|---|---|---|
| 10/4/2023 | Sold | $880,000+2.3%$323/sqft |
Source: MLS PIN #73152116 Report a problem | ||
| 8/24/2023 | Listed for sale | $859,900+346.7%$316/sqft |
Source: MLS PIN #73152116 Report a problem | ||
| 10/20/1992 | Sold | $192,500$71/sqft |
Source: Public Record Report a problem | ||
Public tax history
| Year | Property taxes | Tax assessment |
|---|---|---|
| 2025 | $12,426 +9.2% | $876,300 +12.5% |
| 2024 | $11,375 +4.6% | $778,600 +13.2% |
| 2023 | $10,879 +1.7% | $688,100 +9.5% |
Find assessor info on the county website
Neighborhood: 01748
Nearby schools
GreatSchools rating
- 9/10Hopkins Elementary SchoolGrades: 4-5Distance: 0.6 mi
- 8/10Hopkinton Middle SchoolGrades: 6-8Distance: 0.9 mi
- 10/10Hopkinton High SchoolGrades: 9-12Distance: 0.8 mi
Get a cash offer in 3 minutes
Find out how much your home could sell for in as little as 3 minutes with a no-obligation cash offer.
Estimated market value$995,700
Get a cash offer in 3 minutes
Find out how much your home could sell for in as little as 3 minutes with a no-obligation cash offer.
Estimated market value
$995,700

