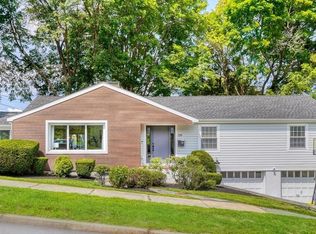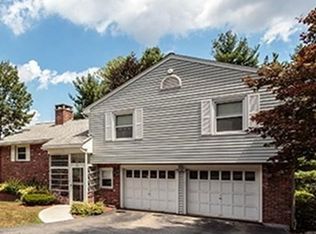Sold for $1,421,000
$1,421,000
4 Albamont Rd, Winchester, MA 01890
5beds
2,793sqft
Single Family Residence
Built in 1958
10,764 Square Feet Lot
$1,710,500 Zestimate®
$509/sqft
$5,524 Estimated rent
Home value
$1,710,500
$1.56M - $1.90M
$5,524/mo
Zestimate® history
Loading...
Owner options
Explore your selling options
What's special
Beautiful and spacious 5 bedroom, 2.5 bathroom contemporary Cape in one of Winchester’s nicest west side neighborhoods, situated on lovely landscaped grounds. A well cared-for home with so many updates! Newer quartz countertop kitchen with island and stainless steel appliances, beautiful hardwood floors throughout, bright living room with fireplace, dining room with built-in corner cabinet, first floor family room - which leads to the rear patio and spacious yard, gas heating & cooking, central air conditioning, 200 amp electrical service, updated tile baths, and lower level play room with a fireplace. Also includes a two car attached garage and fenced yard with garden shed. Albamont Rd is a lovely and quiet side street, just under 1.5 miles to Winchester center, close to parks, shopping, and major routes in & out of Boston & Cambridge.
Zillow last checked: 8 hours ago
Listing updated: October 31, 2024 at 04:30am
Listed by:
The Ridick Revis Group 617-593-3492,
Compass 351-207-1153,
Doug Carson 617-448-1913
Bought with:
McKenzie Howarth
Coldwell Banker Realty - New England Home Office
Source: MLS PIN,MLS#: 73291378
Facts & features
Interior
Bedrooms & bathrooms
- Bedrooms: 5
- Bathrooms: 3
- Full bathrooms: 2
- 1/2 bathrooms: 1
Primary bedroom
- Features: Closet, Flooring - Hardwood
- Level: Second
- Area: 285
- Dimensions: 19 x 15
Bedroom 2
- Features: Closet, Flooring - Hardwood
- Level: Second
- Area: 204
- Dimensions: 17 x 12
Bedroom 3
- Features: Closet, Flooring - Hardwood
- Level: Second
- Area: 165
- Dimensions: 15 x 11
Bedroom 4
- Features: Closet, Flooring - Hardwood
- Level: First
- Area: 182
- Dimensions: 14 x 13
Bedroom 5
- Features: Closet, Flooring - Hardwood
- Level: First
- Area: 130
- Dimensions: 13 x 10
Primary bathroom
- Features: No
Bathroom 1
- Features: Bathroom - Full, Bathroom - Tiled With Tub & Shower, Flooring - Stone/Ceramic Tile, Countertops - Stone/Granite/Solid
- Level: First
- Area: 54
- Dimensions: 9 x 6
Bathroom 2
- Features: Bathroom - Full, Bathroom - Tiled With Tub & Shower, Flooring - Stone/Ceramic Tile, Countertops - Stone/Granite/Solid
- Level: Second
- Area: 56
- Dimensions: 8 x 7
Bathroom 3
- Features: Bathroom - Half, Flooring - Laminate
- Level: Basement
- Area: 20
- Dimensions: 5 x 4
Dining room
- Features: Flooring - Hardwood
- Level: Main,First
- Area: 143
- Dimensions: 13 x 11
Family room
- Features: Flooring - Hardwood, Window(s) - Picture, Exterior Access
- Level: First
- Area: 180
- Dimensions: 15 x 12
Kitchen
- Features: Flooring - Hardwood, Countertops - Stone/Granite/Solid, Kitchen Island
- Level: Main,First
- Area: 143
- Dimensions: 13 x 11
Living room
- Features: Flooring - Hardwood, Window(s) - Picture
- Level: Main,First
- Area: 273
- Dimensions: 21 x 13
Heating
- Central, Baseboard, Natural Gas, Fireplace(s)
Cooling
- Central Air
Appliances
- Included: Gas Water Heater, Range, Dishwasher, Disposal, Microwave, Refrigerator, Washer, Dryer, Range Hood, Plumbed For Ice Maker
- Laundry: Flooring - Laminate, In Basement, Electric Dryer Hookup, Washer Hookup
Features
- Play Room, Foyer, Internet Available - Broadband
- Flooring: Wood, Tile, Laminate, Flooring - Hardwood
- Doors: Storm Door(s)
- Windows: Insulated Windows, Screens
- Basement: Finished,Interior Entry,Garage Access
- Number of fireplaces: 2
- Fireplace features: Living Room
Interior area
- Total structure area: 2,793
- Total interior livable area: 2,793 sqft
Property
Parking
- Total spaces: 6
- Parking features: Attached, Under, Garage Door Opener, Storage, Paved Drive, Off Street, Paved
- Attached garage spaces: 2
- Uncovered spaces: 4
Features
- Patio & porch: Porch, Patio
- Exterior features: Porch, Patio, Rain Gutters, Storage, Sprinkler System, Screens
- Fencing: Fenced/Enclosed
Lot
- Size: 10,764 sqft
Details
- Parcel number: 900416
- Zoning: RDB
Construction
Type & style
- Home type: SingleFamily
- Architectural style: Cape,Contemporary
- Property subtype: Single Family Residence
Materials
- Frame
- Foundation: Concrete Perimeter
- Roof: Shingle,Rubber
Condition
- Year built: 1958
Utilities & green energy
- Electric: Circuit Breakers, 200+ Amp Service
- Sewer: Public Sewer
- Water: Public
- Utilities for property: for Gas Range, for Electric Dryer, Washer Hookup, Icemaker Connection
Community & neighborhood
Community
- Community features: Public Transportation, Shopping, Park, Public School
Location
- Region: Winchester
Other
Other facts
- Listing terms: Contract
Price history
| Date | Event | Price |
|---|---|---|
| 10/30/2024 | Sold | $1,421,000+1.6%$509/sqft |
Source: MLS PIN #73291378 Report a problem | ||
| 9/25/2024 | Contingent | $1,399,000$501/sqft |
Source: MLS PIN #73291378 Report a problem | ||
| 9/18/2024 | Listed for sale | $1,399,000+75.2%$501/sqft |
Source: MLS PIN #73291378 Report a problem | ||
| 2/3/2024 | Listing removed | -- |
Source: Zillow Rentals Report a problem | ||
| 1/13/2024 | Price change | $5,000-9.1%$2/sqft |
Source: Zillow Rentals Report a problem | ||
Public tax history
| Year | Property taxes | Tax assessment |
|---|---|---|
| 2025 | $13,258 +1% | $1,195,500 +3.2% |
| 2024 | $13,129 +6% | $1,158,800 +10.4% |
| 2023 | $12,383 -0.9% | $1,049,400 +5% |
Find assessor info on the county website
Neighborhood: 01890
Nearby schools
GreatSchools rating
- 9/10Vinson-Owen Elementary SchoolGrades: PK-5Distance: 0.9 mi
- 8/10McCall Middle SchoolGrades: 6-8Distance: 1.2 mi
- 10/10Winchester High SchoolGrades: 9-12Distance: 1.3 mi
Schools provided by the listing agent
- Elementary: Vinson-Owen
- Middle: Mccall
- High: Whs
Source: MLS PIN. This data may not be complete. We recommend contacting the local school district to confirm school assignments for this home.
Get a cash offer in 3 minutes
Find out how much your home could sell for in as little as 3 minutes with a no-obligation cash offer.
Estimated market value$1,710,500
Get a cash offer in 3 minutes
Find out how much your home could sell for in as little as 3 minutes with a no-obligation cash offer.
Estimated market value
$1,710,500

