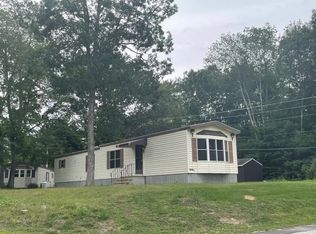It's as easy as can be! This front kitchen Victorian has a freshly updated interior (paint and new carpeting) and is ready for occupancy as soon as you are! Excellent location off Route 107 and minutes from Route 101. Pawtuckaway State Park is also close by (not to mention Tuckaway Tavern!). Large eat-in kitchen is open to the living room and offers plenty of cabinet space. Spacious living room too! Master bedroom at the rear of the home has private access to the bath and there's also access to the bath from the hall as well. Large bathroom features soaking tub, separate shower and double vanities. Washer and dryer are also included. Roof was reshingled 4 years ago and the property also offers a stand-by generator. Home is situated parallel to the road so you have a nice yard out back along with a large shed. All this home needs is you! Very easy to view.
This property is off market, which means it's not currently listed for sale or rent on Zillow. This may be different from what's available on other websites or public sources.
