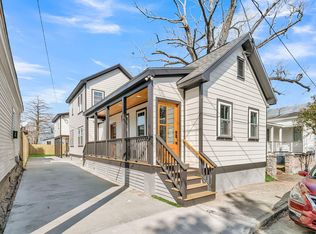Sold for $615,000
Street View
$615,000
4 Addison St, Charleston, SC 29403
3beds
2baths
1,126sqft
SingleFamily
Built in 1920
1,742 Square Feet Lot
$617,300 Zestimate®
$546/sqft
$3,997 Estimated rent
Home value
$617,300
$586,000 - $648,000
$3,997/mo
Zestimate® history
Loading...
Owner options
Explore your selling options
What's special
4 Addison St, Charleston, SC 29403 is a single family home that contains 1,126 sq ft and was built in 1920. It contains 3 bedrooms and 2 bathrooms. This home last sold for $615,000 in January 2026.
The Zestimate for this house is $617,300. The Rent Zestimate for this home is $3,997/mo.
Facts & features
Interior
Bedrooms & bathrooms
- Bedrooms: 3
- Bathrooms: 2
Heating
- Wall
Interior area
- Total interior livable area: 1,126 sqft
Property
Features
- Exterior features: Vinyl
Lot
- Size: 1,742 sqft
Details
- Parcel number: 4631602010
Construction
Type & style
- Home type: SingleFamily
Materials
- Roof: Asphalt
Condition
- Year built: 1920
Community & neighborhood
Location
- Region: Charleston
Price history
| Date | Event | Price |
|---|---|---|
| 1/13/2026 | Sold | $615,000-2.4%$546/sqft |
Source: Agent Provided Report a problem | ||
| 10/29/2025 | Price change | $630,000-3.1%$560/sqft |
Source: | ||
| 9/23/2025 | Price change | $650,000-3%$577/sqft |
Source: | ||
| 8/20/2025 | Price change | $670,000-3.6%$595/sqft |
Source: | ||
| 7/18/2025 | Listed for sale | $695,000+3%$617/sqft |
Source: | ||
Public tax history
| Year | Property taxes | Tax assessment |
|---|---|---|
| 2024 | $6,304 +237.9% | $21,700 +50.1% |
| 2023 | $1,865 +4.1% | $14,460 |
| 2022 | $1,793 -4.6% | $14,460 |
Find assessor info on the county website
Neighborhood: East Central
Nearby schools
GreatSchools rating
- 7/10Sanders-Clyde Elementary SchoolGrades: PK-5Distance: 0.6 mi
- 4/10Simmons Pinckney Middle SchoolGrades: 6-8Distance: 0.9 mi
- 1/10Burke High SchoolGrades: 9-12Distance: 0.9 mi
Get a cash offer in 3 minutes
Find out how much your home could sell for in as little as 3 minutes with a no-obligation cash offer.
Estimated market value$617,300
Get a cash offer in 3 minutes
Find out how much your home could sell for in as little as 3 minutes with a no-obligation cash offer.
Estimated market value
$617,300
