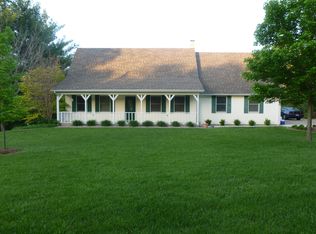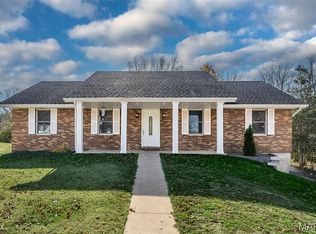Closed
Listing Provided by:
Janie Schriewer 636-239-3003,
RE/MAX Results,
Derek S Schriewer 636-239-3003,
RE/MAX Results
Bought with: Elite Land & Auction Co, LLC
Price Unknown
4 Addison Ct, Washington, MO 63090
3beds
2,490sqft
Single Family Residence
Built in 1991
1.58 Acres Lot
$344,900 Zestimate®
$--/sqft
$1,950 Estimated rent
Home value
$344,900
$252,000 - $469,000
$1,950/mo
Zestimate® history
Loading...
Owner options
Explore your selling options
What's special
Beautiful home on 1.6 acres with lake access! Nestled at the end of a cul-de-sac between Washington and Krakow, this property offers both privacy and convenience. Step inside to a welcoming foyer that opens to the formal dining room on the right and the Great Room straight ahead, featuring a vaulted ceiling and cozy wood-burning fireplace. The spacious kitchen offers plenty of cabinetry and opens to a composite deck with stairs leading to the patio and backyard—ideal for relaxing or entertaining. A convenient main-level laundry sits just off the kitchen and garage. To the left of the entry, a hallway leads to two secondary bedrooms, a hall bath, and the primary suite with private bath and walk-in closet. The finished lower level expands the living space with a large family area, rec room, bar, and full bath. A bonus sleeping room or office and an L-shaped storage area with double-door walkout provide flexibility and functionality. The exterior is equally inviting with a circle driveway, 2-car garage with breezeway to the house, a generous yard, and garden area. With its peaceful setting, and functional layout this is truly a must-see property!
Zillow last checked: 8 hours ago
Listing updated: October 03, 2025 at 01:21pm
Listing Provided by:
Janie Schriewer 636-239-3003,
RE/MAX Results,
Derek S Schriewer 636-239-3003,
RE/MAX Results
Bought with:
Dale P Wunderlich, 2024013006
Elite Land & Auction Co, LLC
Source: MARIS,MLS#: 25057557 Originating MLS: Franklin County Board of REALTORS
Originating MLS: Franklin County Board of REALTORS
Facts & features
Interior
Bedrooms & bathrooms
- Bedrooms: 3
- Bathrooms: 3
- Full bathrooms: 3
- Main level bathrooms: 2
- Main level bedrooms: 3
Primary bedroom
- Features: Floor Covering: Carpeting, Wall Covering: Some
- Level: Main
- Area: 169
- Dimensions: 13x13
Bedroom
- Features: Floor Covering: Carpeting, Wall Covering: Some
- Level: Main
- Area: 121
- Dimensions: 11x11
Bedroom
- Features: Floor Covering: Carpeting, Wall Covering: None
- Level: Main
- Area: 90
- Dimensions: 9x10
Den
- Features: Floor Covering: Carpeting, Wall Covering: None
- Level: Lower
- Area: 99
- Dimensions: 11x9
Dining room
- Features: Floor Covering: Ceramic Tile, Wall Covering: Some
- Level: Main
- Area: 121
- Dimensions: 11x11
Family room
- Features: Floor Covering: Vinyl, Wall Covering: Some
- Level: Lower
- Area: 350
- Dimensions: 25x14
Kitchen
- Features: Floor Covering: Wood, Wall Covering: Some
- Level: Main
- Area: 187
- Dimensions: 11x17
Living room
- Features: Floor Covering: Laminate, Wall Covering: Some
- Level: Main
- Area: 216
- Dimensions: 12x18
Recreation room
- Features: Floor Covering: Vinyl, Wall Covering: Some
- Level: Lower
- Area: 165
- Dimensions: 11x15
Storage
- Level: Lower
- Area: 180
- Dimensions: 18x10
Heating
- Forced Air, Propane
Cooling
- Central Air, Electric
Appliances
- Included: Dishwasher, Disposal, Microwave, Gas Range, Refrigerator, Electric Water Heater
- Laundry: Main Level
Features
- Shower, Entrance Foyer, Eat-in Kitchen, Vaulted Ceiling(s), Walk-In Closet(s), Kitchen/Dining Room Combo, Separate Dining
- Flooring: Hardwood
- Basement: Full,Partially Finished,Sleeping Area,Walk-Out Access
- Number of fireplaces: 2
- Fireplace features: Family Room, Great Room, Ventless, Wood Burning, Recreation Room
Interior area
- Total structure area: 2,490
- Total interior livable area: 2,490 sqft
- Finished area above ground: 1,390
- Finished area below ground: 1,100
Property
Parking
- Total spaces: 2
- Parking features: Circular Driveway, Garage, Garage Door Opener, Off Street, Oversized
- Attached garage spaces: 2
- Has uncovered spaces: Yes
Features
- Levels: One
- Patio & porch: Deck, Composite, Patio
- Has view: Yes
Lot
- Size: 1.58 Acres
- Features: Cul-De-Sac, Views
Details
- Parcel number: 1730500004041100
- Special conditions: Standard
Construction
Type & style
- Home type: SingleFamily
- Architectural style: Ranch,Traditional
- Property subtype: Single Family Residence
Materials
- Frame
- Foundation: Concrete Perimeter
- Roof: Architectural Shingle
Condition
- Year built: 1991
Utilities & green energy
- Electric: Ameren
- Sewer: Septic Tank
- Water: Public
- Utilities for property: Electricity Connected, Propane
Community & neighborhood
Location
- Region: Washington
- Subdivision: Spring Lake
HOA & financial
HOA
- Has HOA: Yes
- HOA fee: $100 annually
- Amenities included: None
- Services included: Snow Removal
- Association name: Spring Lake Assoc
Other
Other facts
- Listing terms: Cash,Conventional,FHA,USDA Loan,VA Loan
- Ownership: Private
- Road surface type: Asphalt
Price history
| Date | Event | Price |
|---|---|---|
| 10/3/2025 | Sold | -- |
Source: | ||
| 9/17/2025 | Pending sale | $350,000$141/sqft |
Source: | ||
| 8/25/2025 | Contingent | $350,000$141/sqft |
Source: | ||
| 8/21/2025 | Listed for sale | $350,000+17.1%$141/sqft |
Source: | ||
| 6/16/2023 | Sold | -- |
Source: | ||
Public tax history
| Year | Property taxes | Tax assessment |
|---|---|---|
| 2024 | $1,758 +0.3% | $32,604 |
| 2023 | $1,753 -4.9% | $32,604 -4.9% |
| 2022 | $1,845 +2.9% | $34,270 +2.6% |
Find assessor info on the county website
Neighborhood: 63090
Nearby schools
GreatSchools rating
- 8/10Clearview Elementary SchoolGrades: K-6Distance: 2.4 mi
- 5/10Washington Middle SchoolGrades: 7-8Distance: 3.3 mi
- 7/10Washington High SchoolGrades: 9-12Distance: 3.4 mi
Schools provided by the listing agent
- Elementary: Clearview Elem.
- Middle: Washington Middle
- High: Washington High
Source: MARIS. This data may not be complete. We recommend contacting the local school district to confirm school assignments for this home.
Get a cash offer in 3 minutes
Find out how much your home could sell for in as little as 3 minutes with a no-obligation cash offer.
Estimated market value$344,900
Get a cash offer in 3 minutes
Find out how much your home could sell for in as little as 3 minutes with a no-obligation cash offer.
Estimated market value
$344,900

