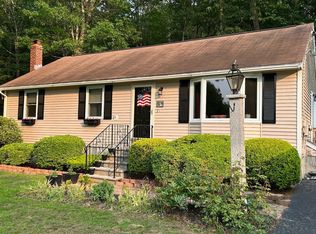Simply Gorgeous!!! Surprisingly Big! Completely Renovated & added on to in the past couple years - Including NEW Roof, Siding & Master Suite!!! This home is turn key. You will be amazed once you walk through the front door of this lovely home!! Situated on a quiet cul-de-sac with a private lot this home is stunning! Main level offers open concept living / kitchen areas with vaulted ceiling, gas fireplace and plenty of cabinet space. Kitchen opens to the most quaint 4-season room perfect dining space or quiet retreat, that leads out to the multi level deck. The main level also offers 2 HUGE bedrooms plus an office space. Wait until you see this Master En-Suite - Gorgeous!! 2 closets - double & a walk in, huge bedroom with sitting / dressing area and the master bath - OMG - amazing!!! Gorgeous tile shower, double vanity - so well appointed!! Entrance level offers 2 rooms - one with gas fireplace (could be 3rd bedroom) and huge room behind the oversized garage perfect family room. Don't wait .....this home has so much to offer you don't want to miss out!!
This property is off market, which means it's not currently listed for sale or rent on Zillow. This may be different from what's available on other websites or public sources.
