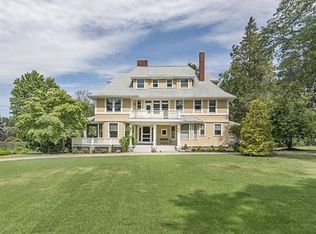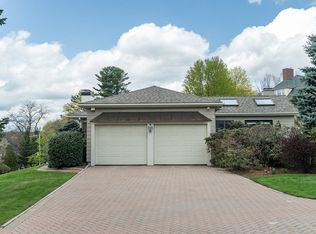Completely restored, and on Meriam Hill just 3 blocks from town center, this thoughtful renovation blends the latest technologies with the architectural integrity of this landmark home. Featuring a calm and comfortable palette, exquisite stonework and handsomely stained wood, the architect's focus aimed to accentuate light, air, and the surrounding landscape. The wrap around porch captures all day sun and magnificent sunsets while overlooking the yard and patios. A grand foyer, with its centerpiece as the original staircase, leads to a formal living room, dining room, and study, all with fireplaces.The state-of-the art addition features an open concept chef's eat-in kitchen, butler's pantry, family room, and homework nook or home office. An attached 3 car garage with two mudrooms completes the transformation to create a home that works cohesively with a 21st century lifestyle.
This property is off market, which means it's not currently listed for sale or rent on Zillow. This may be different from what's available on other websites or public sources.

