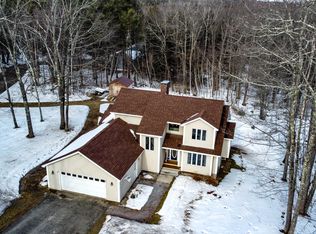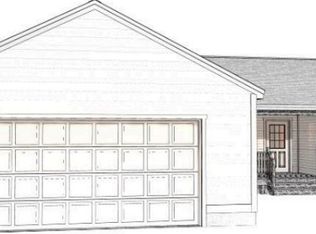Closed
$550,000
4 Acorn Lane, Lewiston, ME 04240
3beds
2,472sqft
Single Family Residence
Built in 1995
1.51 Acres Lot
$557,800 Zestimate®
$222/sqft
$2,702 Estimated rent
Home value
$557,800
$474,000 - $653,000
$2,702/mo
Zestimate® history
Loading...
Owner options
Explore your selling options
What's special
Stately 3 bedroom, 2 bathroom hip roof colonial located in a pleasant subdivision on the outskirts of Lewiston. This large one-owner home was thoughtfully designed and built in 1995 and it offers all of the features one would expect in a suburban family residence. A massive and meticulously landscaped yard is the first feature that greets you as you enter the paved driveway, and at the end of the driveway there's an attached 2 car garage on the right or an oversized shed/small garage on the left, perfect for storing a sports car, motorcycle, lawn equipment, or anything you desire. The backyard gently slopes following an old stone wall, and several mature red oaks stand guard providing shade and curb-appeal. Upon entering the home, a Maine pre-requisite mud room and coat closet await your outdoor attire followed by a dining room and kitchen featuring granite countertops and stainless steel appliances. A full-length living room backs up the main level, offering a pellet stove for warmth and ambiance and a sliding door accessing the enormous back deck. The first floor also contains a full bathroom, providing a convenient second option for guests or extended family. Upstairs you'll find 3 bedrooms, a full bathroom, and a cleverly placed laundry room with washer and dryer included. The basement offers even more potential options, as there are three separate rooms perfectly suited for an office or crafting room, and a utility room featuring a Buderus boiler and extra storage. And while the address is Lewiston, the property has a very rural feel and offers direct access to the ITS 87 snowmobile trail and close proximity to several lakes and ponds as well as Lost Valley Ski Area in Auburn. Truly a rare find in a great location, this home is just waiting to be loved by its new owners!
Zillow last checked: 8 hours ago
Listing updated: August 25, 2025 at 01:32pm
Listed by:
Rizzo Mattson 207-622-9000
Bought with:
Better Homes & Gardens Real Estate/The Masiello Group
Source: Maine Listings,MLS#: 1627243
Facts & features
Interior
Bedrooms & bathrooms
- Bedrooms: 3
- Bathrooms: 2
- Full bathrooms: 2
Primary bedroom
- Level: Second
Bedroom 2
- Level: Second
Bedroom 3
- Level: Second
Bonus room
- Level: Basement
Dining room
- Level: First
Exercise room
- Level: Basement
Kitchen
- Level: First
Laundry
- Level: Second
Living room
- Level: First
Mud room
- Level: First
Office
- Level: Basement
Heating
- Baseboard, Hot Water, Pellet Stove
Cooling
- None
Appliances
- Included: Dishwasher, Dryer, Microwave, Electric Range, Refrigerator, Washer
Features
- Bathtub, Shower, Storage, Walk-In Closet(s)
- Flooring: Carpet, Tile, Vinyl, Wood
- Basement: Interior Entry,Finished,Full
- Has fireplace: No
Interior area
- Total structure area: 2,472
- Total interior livable area: 2,472 sqft
- Finished area above ground: 1,872
- Finished area below ground: 600
Property
Parking
- Total spaces: 2
- Parking features: Paved, 5 - 10 Spaces
- Garage spaces: 2
Features
- Patio & porch: Deck
- Has view: Yes
- View description: Trees/Woods
Lot
- Size: 1.51 Acres
- Features: Near Golf Course, Near Turnpike/Interstate, Near Town, Suburban, Level, Open Lot, Landscaped
Details
- Additional structures: Shed(s)
- Parcel number: LEWIM059L015
- Zoning: Res
Construction
Type & style
- Home type: SingleFamily
- Architectural style: Colonial
- Property subtype: Single Family Residence
Materials
- Wood Frame, Vinyl Siding
- Roof: Shingle
Condition
- Year built: 1995
Utilities & green energy
- Electric: Circuit Breakers
- Sewer: Private Sewer
- Water: Private
Community & neighborhood
Security
- Security features: Security System
Location
- Region: Lewiston
- Subdivision: Maurice Estates
HOA & financial
HOA
- Has HOA: Yes
Other
Other facts
- Road surface type: Dirt
Price history
| Date | Event | Price |
|---|---|---|
| 8/25/2025 | Sold | $550,000-2.7%$222/sqft |
Source: | ||
| 8/25/2025 | Pending sale | $565,000$229/sqft |
Source: | ||
| 8/6/2025 | Contingent | $565,000$229/sqft |
Source: | ||
| 7/17/2025 | Price change | $565,000-1.7%$229/sqft |
Source: | ||
| 6/18/2025 | Listed for sale | $575,000$233/sqft |
Source: | ||
Public tax history
| Year | Property taxes | Tax assessment |
|---|---|---|
| 2024 | $5,353 +5.9% | $168,500 |
| 2023 | $5,055 +7.2% | $168,500 +1.9% |
| 2022 | $4,714 +0.9% | $165,410 |
Find assessor info on the county website
Neighborhood: 04240
Nearby schools
GreatSchools rating
- 1/10Thomas J Mcmahon Elementary SchoolGrades: PK-6Distance: 0.6 mi
- 1/10Lewiston Middle SchoolGrades: 7-8Distance: 2.5 mi
- 2/10Lewiston High SchoolGrades: 9-12Distance: 2.7 mi

Get pre-qualified for a loan
At Zillow Home Loans, we can pre-qualify you in as little as 5 minutes with no impact to your credit score.An equal housing lender. NMLS #10287.
Sell for more on Zillow
Get a free Zillow Showcase℠ listing and you could sell for .
$557,800
2% more+ $11,156
With Zillow Showcase(estimated)
$568,956
