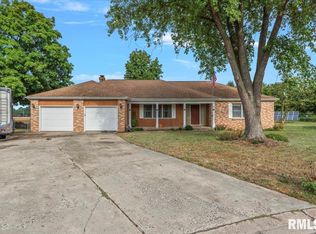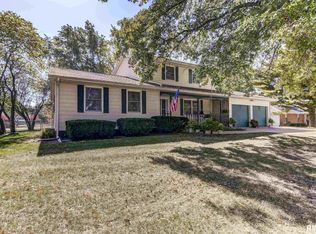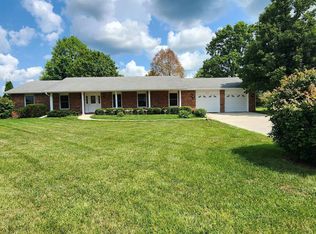What a pastoral setting in West View Park subdivision! Updated 3 Bedroom 2 Bath ranch with 1.5 car att gar. Large covered front porch. Eat in kitchen with stainless steel appliances & good work space. Great floor plan with spacious rooms. Formal dining room & living room Family room with gas fire place. Master suite with his and her closets & full bath. Good storage. 2064 sq ft fin. Updates include the roof, most windows, fresh paint, some updating in baths,some flooring & furnace. Usable .5 acre lot would be great for a pool, outdoor activities. and a garden Located in the prestigious Rochester School. 16' X 12' deck off of dining room. 12' X 9' storage shed with concrete floor.
This property is off market, which means it's not currently listed for sale or rent on Zillow. This may be different from what's available on other websites or public sources.



