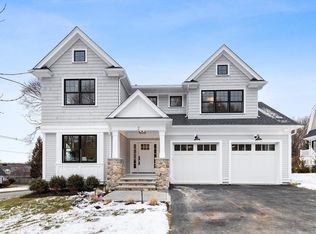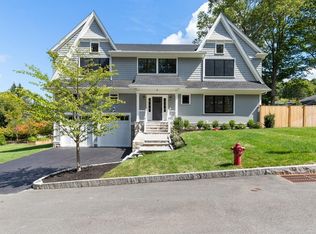Sold for $2,700,000 on 06/27/24
$2,700,000
4 Abby Rd, Winchester, MA 01890
4beds
5,471sqft
Single Family Residence
Built in 2024
10,023 Square Feet Lot
$2,737,900 Zestimate®
$494/sqft
$4,319 Estimated rent
Home value
$2,737,900
$2.52M - $2.98M
$4,319/mo
Zestimate® history
Loading...
Owner options
Explore your selling options
What's special
Presenting Winchester’s newest luxury new construction home, 4 Abby Road. The first floor features a formal dining room, fireplaced family room, and an eat-in kitchen with a gorgeous island & wet bar. The large mudroom, conveniently located off the garage, provides seamless access to the home. Additionally, a private home office just off the mudroom makes a serene space for work or study. The finished lower level boasts a glass enclosed gym with rubber floor, full bath, & media room. As you make your way to the second floor, you'll find four bedrooms, each exuding comfort & style. The primary bedroom is a true retreat, complete with a spa-like bath, oversized walk-in closet, & a separate den/nursery, offering a true sanctuary within the home. The location offers the perfect blend of tranquility & outdoor adventure. Residents can enjoy the convenience of walking to the Fells Reservation, where hiking, biking, & other outdoor activities await, while still being close to both I-93 & I-95!
Zillow last checked: 8 hours ago
Listing updated: June 28, 2024 at 07:17am
Listed by:
Vita Realty Group 781-729-4663,
Compass 781-219-0313,
Philip J. Vita 781-729-4663
Bought with:
Keri Caron
William Raveis R.E. & Home Services
Source: MLS PIN,MLS#: 73211696
Facts & features
Interior
Bedrooms & bathrooms
- Bedrooms: 4
- Bathrooms: 5
- Full bathrooms: 4
- 1/2 bathrooms: 1
Primary bedroom
- Features: Bathroom - Full, Bathroom - Double Vanity/Sink, Vaulted Ceiling(s), Walk-In Closet(s), Closet/Cabinets - Custom Built, Flooring - Hardwood, Recessed Lighting
- Level: Second
Bedroom 2
- Features: Bathroom - Full, Closet, Flooring - Hardwood, Recessed Lighting, Lighting - Overhead, Crown Molding
- Level: Second
Bedroom 3
- Features: Closet, Flooring - Hardwood, Recessed Lighting, Lighting - Overhead, Crown Molding
- Level: Second
Bedroom 4
- Features: Closet, Flooring - Hardwood, Recessed Lighting, Lighting - Overhead, Crown Molding
- Level: Second
Primary bathroom
- Features: Yes
Bathroom 1
- Features: Bathroom - Half, Flooring - Stone/Ceramic Tile
- Level: First
Bathroom 2
- Features: Bathroom - Full, Bathroom - Double Vanity/Sink, Bathroom - Tiled With Shower Stall, Flooring - Stone/Ceramic Tile, Countertops - Stone/Granite/Solid, Double Vanity, Recessed Lighting
- Level: Second
Bathroom 3
- Features: Bathroom - Full, Bathroom - Tiled With Shower Stall, Flooring - Stone/Ceramic Tile
- Level: Second
Dining room
- Features: Flooring - Hardwood, Recessed Lighting, Lighting - Pendant, Crown Molding, Decorative Molding
- Level: First
Family room
- Features: Flooring - Vinyl, Exterior Access, Recessed Lighting, Slider
- Level: Basement
Kitchen
- Features: Flooring - Hardwood, Dining Area, Countertops - Stone/Granite/Solid, Kitchen Island, Cabinets - Upgraded, Open Floorplan, Recessed Lighting, Stainless Steel Appliances, Lighting - Pendant, Crown Molding
- Level: First
Living room
- Features: Flooring - Hardwood, Exterior Access, Open Floorplan, Recessed Lighting, Slider, Decorative Molding
- Level: First
Office
- Features: Closet/Cabinets - Custom Built, Flooring - Hardwood, Crown Molding
- Level: First
Heating
- Forced Air, Propane
Cooling
- Central Air
Appliances
- Laundry: Flooring - Stone/Ceramic Tile, Recessed Lighting, Crown Molding, Second Floor, Electric Dryer Hookup, Washer Hookup
Features
- Closet/Cabinets - Custom Built, Crown Molding, Recessed Lighting, Bathroom - Full, Bathroom - Tiled With Tub, Double Vanity, Bathroom - Tiled With Shower Stall, Home Office, Exercise Room, Bathroom, Den, Wet Bar, Wired for Sound, High Speed Internet
- Flooring: Tile, Vinyl, Hardwood, Flooring - Hardwood, Flooring - Stone/Ceramic Tile
- Doors: French Doors, Insulated Doors
- Windows: Insulated Windows, Screens
- Basement: Full,Finished,Walk-Out Access,Interior Entry
- Number of fireplaces: 1
- Fireplace features: Living Room
Interior area
- Total structure area: 5,471
- Total interior livable area: 5,471 sqft
Property
Parking
- Total spaces: 5
- Parking features: Attached, Garage Door Opener, Paved Drive, Paved
- Attached garage spaces: 2
- Uncovered spaces: 3
Features
- Patio & porch: Patio
- Exterior features: Patio, Rain Gutters, Professional Landscaping, Sprinkler System, Decorative Lighting, Screens, Stone Wall, Cistern Water Storage, ET Irrigation Controller
Lot
- Size: 10,023 sqft
Details
- Parcel number: 5121068
- Zoning: RDB
Construction
Type & style
- Home type: SingleFamily
- Architectural style: Craftsman
- Property subtype: Single Family Residence
Materials
- Frame
- Foundation: Concrete Perimeter
- Roof: Shingle
Condition
- Year built: 2024
Details
- Warranty included: Yes
Utilities & green energy
- Electric: Circuit Breakers, 200+ Amp Service, Pre-Wired for Renewables
- Sewer: Public Sewer
- Water: Public
- Utilities for property: for Gas Range, for Electric Dryer, Washer Hookup, Icemaker Connection
Green energy
- Energy efficient items: Thermostat
- Water conservation: Water Recycling, ET Irrigation Controller
Community & neighborhood
Security
- Security features: Security System
Community
- Community features: Public Transportation, Shopping, Park, Walk/Jog Trails, Medical Facility, Bike Path, Conservation Area, Highway Access, House of Worship, Private School, Public School, T-Station
Location
- Region: Winchester
Other
Other facts
- Road surface type: Paved
Price history
| Date | Event | Price |
|---|---|---|
| 6/27/2024 | Sold | $2,700,000-3.5%$494/sqft |
Source: MLS PIN #73211696 Report a problem | ||
| 3/13/2024 | Listed for sale | $2,798,000+202.5%$511/sqft |
Source: MLS PIN #73211696 Report a problem | ||
| 5/10/2021 | Sold | $925,000$169/sqft |
Source: MLS PIN #72820133 Report a problem | ||
Public tax history
| Year | Property taxes | Tax assessment |
|---|---|---|
| 2025 | $23,523 +151.5% | $2,121,100 +157% |
| 2024 | $9,352 +900.2% | $825,400 +942.2% |
| 2023 | $935 -89.7% | $79,200 -89.1% |
Find assessor info on the county website
Neighborhood: 01890
Nearby schools
GreatSchools rating
- 8/10Muraco Elementary SchoolGrades: K-5Distance: 0.6 mi
- 8/10McCall Middle SchoolGrades: 6-8Distance: 1.4 mi
- 9/10Winchester High SchoolGrades: 9-12Distance: 1.1 mi
Schools provided by the listing agent
- Elementary: Muraco
- Middle: Mccall
- High: Winchester
Source: MLS PIN. This data may not be complete. We recommend contacting the local school district to confirm school assignments for this home.
Get a cash offer in 3 minutes
Find out how much your home could sell for in as little as 3 minutes with a no-obligation cash offer.
Estimated market value
$2,737,900
Get a cash offer in 3 minutes
Find out how much your home could sell for in as little as 3 minutes with a no-obligation cash offer.
Estimated market value
$2,737,900

