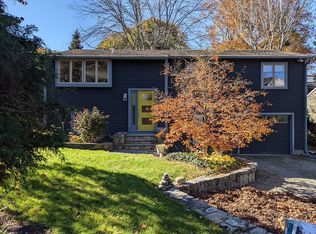Sold for $975,000
$975,000
4 Abbott Avenue, Ridgefield, CT 06877
3beds
1,943sqft
Single Family Residence
Built in 1985
9,583.2 Square Feet Lot
$1,072,800 Zestimate®
$502/sqft
$4,658 Estimated rent
Home value
$1,072,800
$1.02M - $1.14M
$4,658/mo
Zestimate® history
Loading...
Owner options
Explore your selling options
What's special
Welcome to 4 Abbott Avenue, ideally located just moments from Ridgefield’s Historic Main Street. This beautifully maintained home offers 3 Bedrooms and 2 Full Baths, providing a tasteful aesthetic along with modern amenities. As you step inside, you'll be greeted by sun-filled rooms with gleaming hardwood floors and fresh paint that adorn the Living Rm with fireplace, Dining Rm and Family Rm with built-ins and fireplace. The Kitchen serves as the heart of the home, recently renovated to feature stylish cabinetry, sleek countertops, and high-end appliances, a window seat & custom built-ins enhancing the joy of cooking. An updated half Bath + Pantry complete the main level. Upstairs, you'll find a tranquil Primary Suite, complete with updated Full Bath and ample closet space.Two additional Bedrooms offer space for family & guests, with a second, updated Full Bath for added convenience. The lower level offers a myriad of possibilities. Versatile storage space above the detached two car garage can be realized for so many uses. perfect for remote work or studio. New windows, newer roof, EV Charging outlet in the garage plus many more updates. Outside, discover a private setting with lush landscaping and ample space for outdoor living. One block to downtown Main Street w/great shopping, premier restaurants, cafe's & top-level entertainment venues make Ridgefield - Connecticut's top Cultural District. Approximately 1 hour to NYC. Turn Key and ready to go! Fabulous Condo Alternative!
Zillow last checked: 8 hours ago
Listing updated: October 01, 2024 at 01:00am
Listed by:
Karla Murtaugh 203-856-5534,
Compass Connecticut, LLC 203-290-2477
Bought with:
Joshua Caldwell, RES.0802082
Keller Williams Prestige Prop.
Source: Smart MLS,MLS#: 170626534
Facts & features
Interior
Bedrooms & bathrooms
- Bedrooms: 3
- Bathrooms: 3
- Full bathrooms: 2
- 1/2 bathrooms: 1
Primary bedroom
- Features: Full Bath, Hardwood Floor
- Level: Upper
- Area: 194.34 Square Feet
- Dimensions: 15.8 x 12.3
Bedroom
- Features: Hardwood Floor
- Level: Upper
- Area: 137.76 Square Feet
- Dimensions: 11.2 x 12.3
Bedroom
- Features: Hardwood Floor
- Level: Upper
- Area: 124.23 Square Feet
- Dimensions: 10.1 x 12.3
Dining room
- Features: Hardwood Floor
- Level: Main
- Area: 156.24 Square Feet
- Dimensions: 12.4 x 12.6
Family room
- Features: Fireplace, Hardwood Floor
- Level: Main
- Area: 366.15 Square Feet
- Dimensions: 17.11 x 21.4
Kitchen
- Features: Built-in Features, Quartz Counters, Pantry, Hardwood Floor
- Level: Main
- Area: 210.8 Square Feet
- Dimensions: 17 x 12.4
Living room
- Features: Fireplace, Hardwood Floor
- Level: Main
- Area: 269.5 Square Feet
- Dimensions: 19.1 x 14.11
Office
- Features: Wall/Wall Carpet
- Level: Upper
- Area: 234.6 Square Feet
- Dimensions: 11.5 x 20.4
Heating
- Forced Air, Zoned, Oil
Cooling
- Central Air
Appliances
- Included: Gas Cooktop, Oven, Refrigerator, Dishwasher, Washer, Dryer, Water Heater
Features
- Entrance Foyer
- Basement: Full,Unfinished
- Attic: Pull Down Stairs
- Number of fireplaces: 2
Interior area
- Total structure area: 1,943
- Total interior livable area: 1,943 sqft
- Finished area above ground: 1,943
Property
Parking
- Total spaces: 2
- Parking features: Detached
- Garage spaces: 2
Features
- Patio & porch: Patio
- Fencing: Privacy
Lot
- Size: 9,583 sqft
- Features: Level
Details
- Parcel number: 277937
- Zoning: R-10
Construction
Type & style
- Home type: SingleFamily
- Architectural style: Colonial
- Property subtype: Single Family Residence
Materials
- Wood Siding
- Foundation: Concrete Perimeter
- Roof: Asphalt
Condition
- New construction: No
- Year built: 1985
Utilities & green energy
- Sewer: Public Sewer
- Water: Public
Community & neighborhood
Community
- Community features: Basketball Court, Golf, Health Club, Library, Park, Playground, Tennis Court(s)
Location
- Region: Ridgefield
- Subdivision: Village Center
Price history
| Date | Event | Price |
|---|---|---|
| 9/18/2025 | Listing removed | $999,000$514/sqft |
Source: | ||
| 9/6/2025 | Pending sale | $999,000$514/sqft |
Source: | ||
| 9/4/2025 | Listed for sale | $999,000+2.5%$514/sqft |
Source: | ||
| 4/22/2024 | Sold | $975,000+3.2%$502/sqft |
Source: | ||
| 4/7/2024 | Pending sale | $945,000$486/sqft |
Source: | ||
Public tax history
| Year | Property taxes | Tax assessment |
|---|---|---|
| 2025 | $12,553 +3.9% | $458,290 |
| 2024 | $12,076 +2.1% | $458,290 |
| 2023 | $11,828 -2.4% | $458,290 +7.5% |
Find assessor info on the county website
Neighborhood: 06877
Nearby schools
GreatSchools rating
- 9/10Veterans Park Elementary SchoolGrades: K-5Distance: 0.5 mi
- 9/10East Ridge Middle SchoolGrades: 6-8Distance: 0.8 mi
- 10/10Ridgefield High SchoolGrades: 9-12Distance: 3.3 mi
Schools provided by the listing agent
- Elementary: Veterans Park
- Middle: East Ridge
- High: Ridgefield
Source: Smart MLS. This data may not be complete. We recommend contacting the local school district to confirm school assignments for this home.
Get pre-qualified for a loan
At Zillow Home Loans, we can pre-qualify you in as little as 5 minutes with no impact to your credit score.An equal housing lender. NMLS #10287.
Sell with ease on Zillow
Get a Zillow Showcase℠ listing at no additional cost and you could sell for —faster.
$1,072,800
2% more+$21,456
With Zillow Showcase(estimated)$1,094,256
