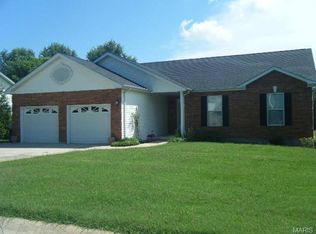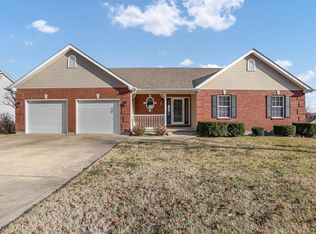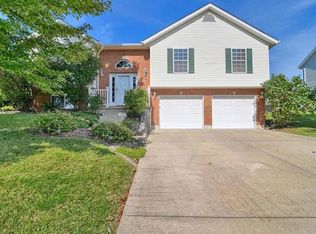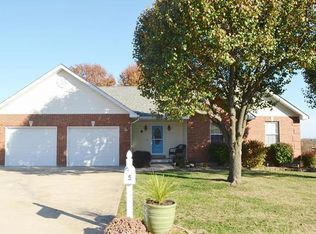Stunning 1.5 Story offers an inviting, vaulted living room with fireplace & built-in bookcases. It is open to the dining area which is open to the beautifully updated kitchen with white cabinetry, breakfast bar & stainless steel appliances, (stove can be gas or electric). Main floor features a half bath & laundry room plus the spacious master suit offering a seating area, huge walk-in closet & stylish master bath. Upstairs are bedrooms 2 & 3 sharing a beautiful bath & the loft which would be great for a den, playroom or office. The walk-up, lower level features a useful, free-standing stove, family room, 2nd laundry & storage area. This fabulous home has stylish decor & beautiful, updated flooring, fixtures and more, a newer roof & an above-ground pool surrounded by decking, perfect for relaxing or entertaining.
This property is off market, which means it's not currently listed for sale or rent on Zillow. This may be different from what's available on other websites or public sources.



