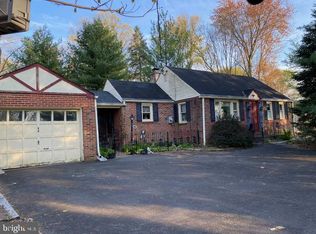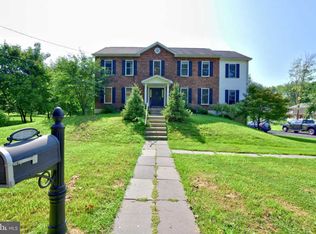New Construction - Custom Stone front Colonial in Council Rock School District. Dramatic and functional open floor plan that is perfect for entertaining and everyday living. Exceptional details and finishes for the discerning buyer. 4 bedrooms, 3.5 bathrooms, Gourmet oversized center island kitchen with Quartz counter tops, Stainless Steel appliances, Expanded Breakfast room and Family Room with an abundance of natural light, hardwood floors on entire 1st floor, Den/Study with glass french doors, Exceptional master bathroom with custom tile and free standing soaking tub, Two Zone High Efficiency Natural Gas Heat and Central Air. Schedule your private tour today. Hurry, only two lots remaining. USE 40 New Road Churchville, Pa. 18966 for your GPS. Photos shown are from a previously constructed home.
This property is off market, which means it's not currently listed for sale or rent on Zillow. This may be different from what's available on other websites or public sources.

