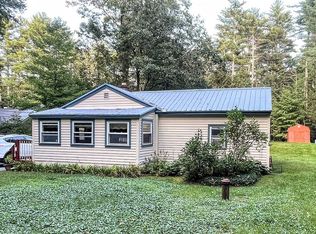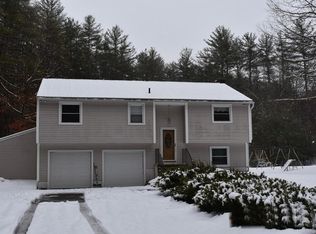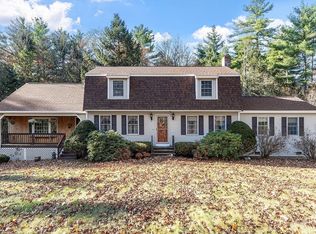Sold for $590,000
$590,000
4-4.5 Old Battery Rd, West Townsend, MA 01474
4beds
2,622sqft
Single Family Residence
Built in 1982
5.34 Acres Lot
$-- Zestimate®
$225/sqft
$-- Estimated rent
Home value
Not available
Estimated sales range
Not available
Not available
Zestimate® history
Loading...
Owner options
Explore your selling options
What's special
Welcome to your private nature retreat, accommodations meet the great outdoors & wildlife.This exceptional 4-bedroom, 3-bathroom residence offers a harmonious blend of comfortable living spaces, perfect for those seeking tranquility.The home's thoughtful design incorporates multiple living areas, including a spacious sunroom, partially finished basement, and a versatile space above the two-car garage ideal for a home office, guest suite, or in-law apartment & still room for your personal touch Recent updates inc.a new roof (2020),modern appliances (2018), & an efficient tankless water heater. Nature enthusiasts will cherish the property's outdoor features, including three welcoming decks & a large shed with its own deck. The grounds are a horticultural masterpiece with @ 1,000 planted bulbs, creating a spectacular display from April through Oct.Mature trees, inc.Golden Chain, Dogwood, Magnolia plus.Little league field adjacent to rear.Accepted offer we will continue to show for backup
Zillow last checked: 8 hours ago
Listing updated: June 16, 2025 at 04:19pm
Listed by:
Laura Shifrin 978-808-1733,
Townsend Center Realty 978-597-8884
Bought with:
Joshua Mello
Keller Williams Realty North Central
Source: MLS PIN,MLS#: 73355282
Facts & features
Interior
Bedrooms & bathrooms
- Bedrooms: 4
- Bathrooms: 3
- Full bathrooms: 3
- Main level bathrooms: 1
Primary bedroom
- Features: Closet, Flooring - Wall to Wall Carpet
- Area: 351
- Dimensions: 23.4 x 15
Bedroom 2
- Features: Closet, Flooring - Wall to Wall Carpet
- Area: 262
- Dimensions: 20 x 13.1
Bedroom 3
- Features: Closet, Flooring - Wall to Wall Carpet
- Area: 216.84
- Dimensions: 15.6 x 13.9
Bathroom 1
- Features: Bathroom - Full, Bathroom - With Tub & Shower, Closet - Linen, Flooring - Vinyl, Bidet
- Level: Main
- Area: 56.88
- Dimensions: 8 x 7.11
Bathroom 2
- Features: Bathroom - 3/4, Bathroom - With Shower Stall, Flooring - Vinyl
- Area: 125.35
- Dimensions: 11.5 x 10.9
Bathroom 3
- Features: Bathroom - 3/4, Bathroom - With Tub & Shower, Flooring - Stone/Ceramic Tile
- Area: 60.83
- Dimensions: 7.9 x 7.7
Dining room
- Features: Flooring - Wood, Window(s) - Bay/Bow/Box
- Level: Main
- Area: 161.88
- Dimensions: 14.2 x 11.4
Kitchen
- Level: Main
- Area: 163.3
- Dimensions: 14.2 x 11.5
Living room
- Features: Flooring - Wood, Window(s) - Bay/Bow/Box
- Level: Main
- Area: 360.36
- Dimensions: 23.1 x 15.6
Heating
- Forced Air, Oil
Cooling
- Window Unit(s)
Appliances
- Included: Water Heater, Range, Dishwasher, Microwave, Refrigerator, Washer, Dryer, Water Treatment
- Laundry: Flooring - Wood, Electric Dryer Hookup, Washer Hookup
Features
- Bathroom - 3/4, Bathroom - With Shower Stall, Closet, Countertops - Paper Based
- Flooring: Wood, Tile, Vinyl, Carpet, Bamboo, Hardwood, Vinyl / VCT, Engineered Hardwood, Flooring - Stone/Ceramic Tile, Flooring - Wall to Wall Carpet, Laminate, Flooring - Wood
- Doors: Insulated Doors, Storm Door(s)
- Windows: Storm Window(s), Screens
- Basement: Full,Interior Entry,Garage Access,Bulkhead,Unfinished
- Number of fireplaces: 1
- Fireplace features: Living Room
Interior area
- Total structure area: 2,622
- Total interior livable area: 2,622 sqft
- Finished area above ground: 2,622
Property
Parking
- Total spaces: 10
- Parking features: Attached, Garage Door Opener, Storage, Workshop in Garage, Off Street, Tandem, Driveway, Paved, Unpaved
- Attached garage spaces: 2
- Uncovered spaces: 8
Accessibility
- Accessibility features: No
Features
- Patio & porch: Porch - Enclosed, Deck, Deck - Composite, Patio
- Exterior features: Porch - Enclosed, Deck, Deck - Composite, Patio, Pool - Above Ground, Storage, Screens, Garden
- Has private pool: Yes
- Pool features: Above Ground
Lot
- Size: 5.34 Acres
- Features: Wooded, Gentle Sloping, Level
Details
- Parcel number: M:0011 B:0007 L:0000
- Zoning: RA3
Construction
Type & style
- Home type: SingleFamily
- Architectural style: Cape
- Property subtype: Single Family Residence
Materials
- Frame
- Foundation: Concrete Perimeter
- Roof: Shingle
Condition
- Year built: 1982
Utilities & green energy
- Electric: 110 Volts, 220 Volts, Circuit Breakers, 200+ Amp Service
- Sewer: Inspection Required for Sale, Private Sewer
- Water: Private
- Utilities for property: for Electric Range, for Electric Oven, for Electric Dryer, Washer Hookup
Green energy
- Energy efficient items: Thermostat
Community & neighborhood
Community
- Community features: Shopping, Park, Walk/Jog Trails, Stable(s), Golf, Medical Facility, Bike Path, Conservation Area, House of Worship, Private School, Public School, T-Station, University
Location
- Region: West Townsend
Other
Other facts
- Listing terms: Contract
- Road surface type: Paved
Price history
| Date | Event | Price |
|---|---|---|
| 6/13/2025 | Sold | $590,000-1.4%$225/sqft |
Source: MLS PIN #73355282 Report a problem | ||
| 4/28/2025 | Contingent | $598,528$228/sqft |
Source: MLS PIN #73355282 Report a problem | ||
| 4/23/2025 | Price change | $598,528+1.7%$228/sqft |
Source: MLS PIN #73355282 Report a problem | ||
| 4/22/2025 | Price change | $588,528-6.4%$224/sqft |
Source: MLS PIN #73355282 Report a problem | ||
| 4/12/2025 | Listed for sale | $628,528+0.6%$240/sqft |
Source: MLS PIN #73355282 Report a problem | ||
Public tax history
Tax history is unavailable.
Neighborhood: 01474
Nearby schools
GreatSchools rating
- 5/10Spaulding Memorial SchoolGrades: K-4Distance: 1.9 mi
- 4/10Hawthorne Brook Middle SchoolGrades: 5-8Distance: 2.5 mi
- 8/10North Middlesex Regional High SchoolGrades: 9-12Distance: 4.7 mi
Schools provided by the listing agent
- Elementary: Spaulding
- Middle: Hawthorne Brook
- High: No.Middlesexreg
Source: MLS PIN. This data may not be complete. We recommend contacting the local school district to confirm school assignments for this home.
Get pre-qualified for a loan
At Zillow Home Loans, we can pre-qualify you in as little as 5 minutes with no impact to your credit score.An equal housing lender. NMLS #10287.


