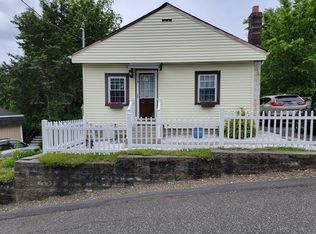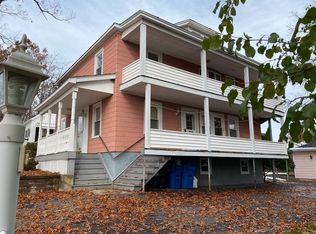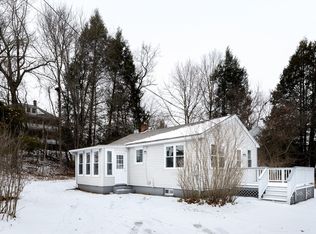WOW WHAT A GREAT ALTERNATIVE TO RENTING! WHY RENT WHEN YOU CAN OWN A PLACE! GOOD SIZE FLAT PRIVATE BACK YARD, GREAT STORAGE SHED FOR GARDEN TOOLS, ENJOY YOUR MORNING COFFEE OUTSIDE ON YOUR DECK THAT OVER LOOKS THE BACK YARD! YARD IS FENCED IN GREAT FOR PETS! BRIGHT & SUNNY LIVING ROOM THAT IS OPEN TO THE KITCHEN, DINING ROOM IS LOCATED ON THE OTHER SIDE OF THE KITCHEN BUT COULD BE USED AS A 2ND FAMILY ROOM THAT ALSO HAS A FRONT DOOR ENTRANCE & LEADS TO THE DECK IN THE BACK! HALL WAY CONTAINS THE LAUNDRY ROOM AND UTILITY CLOSET! FULL BATH W/PLENTY OF ROOM, THREE GOOD SIZE BEDROOMS, ONE BEDROOM LEADS INTO ANOTHER OVER SIZED BEDROOM! GREAT CENTRAL LOCATION, ONLY SECONDS TO THE CENTER OF TOWN WHILE PASSING SHOPPING PLAZA'S ON THE WAY! THIS IS NOT A DRIVE BY IT'S A MUST SEE! SOLD AS IS! CALL NOW THIS WON'T LAST LONG!
This property is off market, which means it's not currently listed for sale or rent on Zillow. This may be different from what's available on other websites or public sources.


